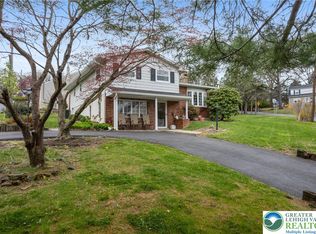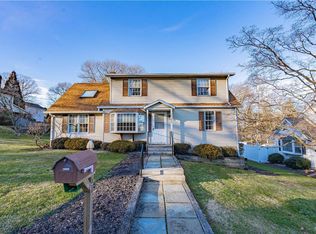OPEN HOUSE 5 21 from 11-1 Open concept first floor. Breakfast bar extends from the kitchen for creating a cozy breakfast for the family. Bonus mudroom off the kitchen can also be used as a home office with a picturesque window. First floor also has a large pantry for extra storage that is easily accessible from the kitchen. Go downstairs to the basement which includes a large entertaining space as well as a tiled brick bar for more seating. Primary BR with plenty of closet space. Second floor laundry and more closets throughout the hallway. Outdoor backyard space is impeccable with a large covered patio and a large trex deck that extends to the above ground pool. Low maintenance landscaping, a fire pit, and a fully fenced yard. The covered patio has privacy screens for all weather entertaining. Plenty of parking with two driveways and an oversize one car heated cooled garage with a separate entrance. Large oversize shed for your outdoor equipment. OPEN HOUSE 5 21 from 11-1
This property is off market, which means it's not currently listed for sale or rent on Zillow. This may be different from what's available on other websites or public sources.

