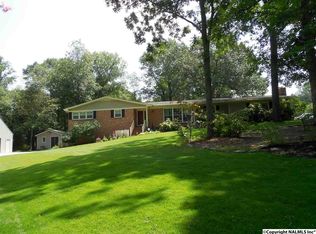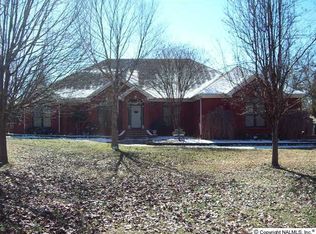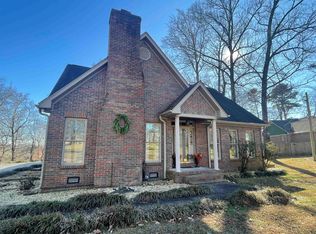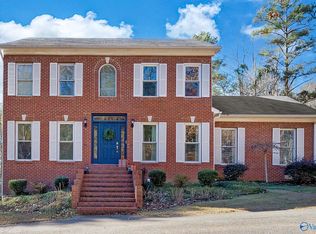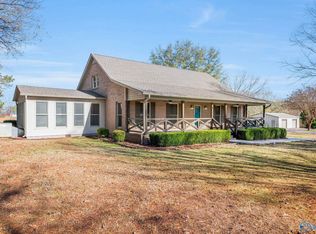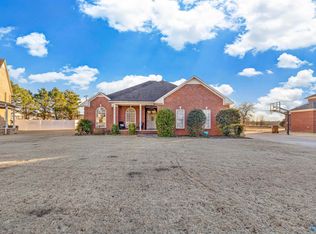Peaceful Country Retreat! Discover tranquility at this 2-story country-style home with a circular driveway. Boasting 3 bedrooms, 3 baths, and thoughtful design, this home offers a spacious family room with hardwood flooring and a wood-burning stove, a formal living/dining room combo, and a cozy sitting room. The kitchen features granite countertops, ample cabinetry, and scenic views of a private backyard with a creek and caves. Enjoy the sunroom, a treehouse-like retreat. Upstairs, find 3 bedrooms, 2 baths, a library, and abundant storage. A laundry room and full bath connect to the double side entry garage. Your serene getaway awaits! $4,000 CARPET ALLOWANCE!
For sale
$399,900
1751 Rice Rd SW, Hartselle, AL 35640
3beds
2,999sqft
Est.:
Single Family Residence
Built in 1977
1.7 Acres Lot
$-- Zestimate®
$133/sqft
$-- HOA
What's special
Laundry roomWood-burning stoveTreehouse-like retreatAbundant storageCircular drivewayHardwood flooringCozy sitting room
- 214 days |
- 1,657 |
- 67 |
Zillow last checked: 8 hours ago
Listing updated: January 05, 2026 at 06:44am
Listed by:
Teri Harriman 256-227-6004,
RE/MAX Platinum
Source: ValleyMLS,MLS#: 21876806
Tour with a local agent
Facts & features
Interior
Bedrooms & bathrooms
- Bedrooms: 3
- Bathrooms: 3
- Full bathrooms: 3
Rooms
- Room types: Master Bedroom, Living Room, Bedroom 2, Bedroom 3, Kitchen, Family Room, Laundry, Library, Sun, Sitting Room
Primary bedroom
- Features: Carpet
- Level: Second
- Area: 288
- Dimensions: 16 x 18
Bedroom 2
- Features: Carpet
- Level: Second
- Area: 144
- Dimensions: 12 x 12
Bedroom 3
- Features: Carpet
- Level: Second
- Area: 168
- Dimensions: 12 x 14
Family room
- Features: Fireplace, Wood Floor
- Level: First
- Area: 368
- Dimensions: 16 x 23
Kitchen
- Features: Eat-in Kitchen, Granite Counters, Kitchen Island, Pantry, Tile, Utility Sink
- Level: First
- Area: 360
- Dimensions: 20 x 18
Living room
- Features: Carpet
- Level: First
- Area: 336
- Dimensions: 12 x 28
Laundry room
- Features: Tile
- Level: First
- Area: 81
- Dimensions: 9 x 9
Library
- Features: Carpet
- Level: Second
- Area: 294
- Dimensions: 14 x 21
Heating
- Central 2
Cooling
- Central 2
Features
- Basement: Crawl Space
- Number of fireplaces: 1
- Fireplace features: One
Interior area
- Total interior livable area: 2,999 sqft
Video & virtual tour
Property
Parking
- Parking features: Driveway-Concrete
Features
- Levels: Two
- Stories: 2
- Waterfront features: Stream
Lot
- Size: 1.7 Acres
- Dimensions: 250 x 243 x 298 x 319
Details
- Parcel number: 15 05 21 0 000 037.000
Construction
Type & style
- Home type: SingleFamily
- Property subtype: Single Family Residence
Condition
- New construction: No
- Year built: 1977
Utilities & green energy
- Sewer: Public Sewer
- Water: Public
Community & HOA
Community
- Subdivision: Laurelwood
HOA
- Has HOA: No
Location
- Region: Hartselle
Financial & listing details
- Price per square foot: $133/sqft
- Tax assessed value: $228,900
- Annual tax amount: $732
- Date on market: 7/8/2025
Estimated market value
Not available
Estimated sales range
Not available
Not available
Price history
Price history
| Date | Event | Price |
|---|---|---|
| 1/29/2025 | Price change | $399,900-7%$133/sqft |
Source: | ||
| 12/8/2024 | Listed for sale | $429,900$143/sqft |
Source: | ||
Public tax history
Public tax history
| Year | Property taxes | Tax assessment |
|---|---|---|
| 2024 | $732 | $22,900 |
| 2023 | $732 | $22,900 |
| 2022 | $732 +46.5% | $22,900 +44.6% |
Find assessor info on the county website
BuyAbility℠ payment
Est. payment
$2,196/mo
Principal & interest
$1943
Home insurance
$140
Property taxes
$113
Climate risks
Neighborhood: 35640
Nearby schools
GreatSchools rating
- 7/10Hartselle Intermediate SchoolGrades: 5-6Distance: 2 mi
- 10/10Hartselle Jr High SchoolGrades: 7-8Distance: 2.2 mi
- 8/10Hartselle High SchoolGrades: 9-12Distance: 3.2 mi
Schools provided by the listing agent
- Elementary: Crestline
- Middle: Hartselle Junior High
- High: Hartselle
Source: ValleyMLS. This data may not be complete. We recommend contacting the local school district to confirm school assignments for this home.
- Loading
- Loading
