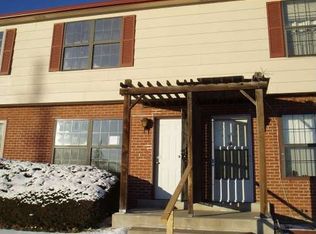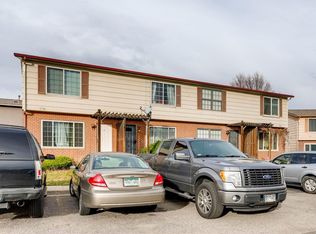Sold for $331,000 on 10/02/23
$331,000
1751 Norfolk Street #D, Aurora, CO 80011
3beds
1,408sqft
Townhouse
Built in 1984
-- sqft lot
$296,800 Zestimate®
$235/sqft
$2,347 Estimated rent
Home value
$296,800
$282,000 - $312,000
$2,347/mo
Zestimate® history
Loading...
Owner options
Explore your selling options
What's special
Don't miss the opportunity to make this delightful Norfolk Place townhouse your new home! This beautifully updated 3-bedroom 2-bathroom townhouse offers a perfect blend of charm and modern updates. All the hard work has been done - everything is new: plumbing, new kitchen, new flooring, new bathrooms -- all you have to do is move in! The main living areas have new luxury vinyl plank flooring. The living room is bright and welcoming. The kitchen has been newly renovated with butcher block countertops, designer tile backsplash, new cabinets, and new appliances. The private fenced patio off the kitchen expands the living space or offers the perfect space for your pets.
Upstairs, you'll find two spacious bedrooms with plenty of closet space and natural light. The full bathroom is all new and roomy! The lower level features a flex space with a closet that can be used as an office, bedroom or living space . Finish the roughed-in bathroom to make a full suite! The basement features plenty of space for laundry and storage.
Located in Norfolk Place, a small community with tons of green space, you'll be close to nature and urban amenities. Your new home is just down the street from Star K Ranch Open Space which boasts miles of walking and biking trails as well as the Morrison Nature Center. The A-Line light rail is just 5 minutes away at Gateway Park & Ride, making travel to DIA or Downtown Denver easy. This charming home is only 12 minutes from Buckley Space Force Base and Anschutz Medical Center is only a short 10-minute drive. Access to I-70 or I-225 is minutes away making it easy to access the mountains and the front range.
Zillow last checked: 8 hours ago
Listing updated: October 02, 2023 at 12:31pm
Listed by:
Kathleen Barlow 720-201-5492 kathleen@westandmainhomes.com,
West and Main Homes Inc
Bought with:
Dalia Estrada, 100071647
HomeSmart
Source: REcolorado,MLS#: 2273960
Facts & features
Interior
Bedrooms & bathrooms
- Bedrooms: 3
- Bathrooms: 2
- Full bathrooms: 1
- 1/2 bathrooms: 1
- Main level bathrooms: 1
Primary bedroom
- Description: Large Windows And Ample Closet Space. New Carpet
- Level: Upper
Bedroom
- Description: New Carpet. Room Overlooks Community Green Space
- Level: Upper
Bedroom
- Description: Large Non-Conforming Bedroom (With Egress Window)
- Level: Basement
Bathroom
- Description: Powder Room On Main Level
- Level: Main
Bathroom
- Level: Upper
Dining room
- Description: Dining Space Connected To The Kitchen
- Level: Main
Kitchen
- Description: Beautiful New Cabinets, Butcher Block Countertops And Stainless Steel Appliances
- Level: Main
Living room
- Description: New Paint, Trim, And Vinyl Plank Flooring
- Level: Main
Utility room
- Description: Great Storage Space!
- Level: Basement
Heating
- Forced Air
Cooling
- None
Appliances
- Included: Dishwasher, Microwave, Range, Refrigerator
- Laundry: In Unit
Features
- Butcher Counters, Eat-in Kitchen
- Flooring: Carpet, Tile, Vinyl
- Windows: Double Pane Windows
- Basement: Bath/Stubbed,Interior Entry
- Common walls with other units/homes: End Unit,1 Common Wall
Interior area
- Total structure area: 1,408
- Total interior livable area: 1,408 sqft
- Finished area above ground: 944
- Finished area below ground: 0
Property
Parking
- Total spaces: 1
- Details: Reserved Spaces: 1
Features
- Levels: Two
- Stories: 2
- Entry location: Exterior Access
- Patio & porch: Patio
- Exterior features: Private Yard
Details
- Parcel number: R0086094
- Special conditions: Standard
Construction
Type & style
- Home type: Townhouse
- Property subtype: Townhouse
- Attached to another structure: Yes
Materials
- Frame
- Foundation: Concrete Perimeter
Condition
- Updated/Remodeled
- Year built: 1984
Utilities & green energy
- Sewer: Public Sewer
- Water: Public
Community & neighborhood
Security
- Security features: Carbon Monoxide Detector(s), Smoke Detector(s)
Location
- Region: Aurora
- Subdivision: Norfolk Place
HOA & financial
HOA
- Has HOA: Yes
- HOA fee: $260 monthly
- Services included: Exterior Maintenance w/out Roof, Insurance, Maintenance Grounds, Sewer, Snow Removal, Trash
- Association name: Norfolk Place Owners Association
- Association phone: 303-369-0800
Other
Other facts
- Listing terms: Cash,Conventional
- Ownership: Corporation/Trust
Price history
| Date | Event | Price |
|---|---|---|
| 10/2/2023 | Sold | $331,000+40.9%$235/sqft |
Source: | ||
| 6/27/2023 | Sold | $235,000+23.7%$167/sqft |
Source: | ||
| 2/14/2019 | Listing removed | $190,000$135/sqft |
Source: HomeSmart Realty Group #2362930 | ||
| 2/8/2019 | Listed for sale | $190,000+90.2%$135/sqft |
Source: HomeSmart Realty Group #2362930 | ||
| 9/30/2015 | Sold | $99,900$71/sqft |
Source: Public Record | ||
Public tax history
| Year | Property taxes | Tax assessment |
|---|---|---|
| 2025 | $1,624 -1.6% | $18,190 -5.3% |
| 2024 | $1,650 -8.8% | $19,210 |
| 2023 | $1,810 -4% | $19,210 +20.6% |
Find assessor info on the county website
Neighborhood: Norfolk Glen
Nearby schools
GreatSchools rating
- 2/10Altura Elementary SchoolGrades: PK-5Distance: 0.9 mi
- 3/10East Middle SchoolGrades: 6-8Distance: 1.1 mi
- 2/10Hinkley High SchoolGrades: 9-12Distance: 0.9 mi
Schools provided by the listing agent
- Elementary: Altura
- Middle: East
- High: Hinkley
- District: Adams-Arapahoe 28J
Source: REcolorado. This data may not be complete. We recommend contacting the local school district to confirm school assignments for this home.
Get a cash offer in 3 minutes
Find out how much your home could sell for in as little as 3 minutes with a no-obligation cash offer.
Estimated market value
$296,800
Get a cash offer in 3 minutes
Find out how much your home could sell for in as little as 3 minutes with a no-obligation cash offer.
Estimated market value
$296,800

