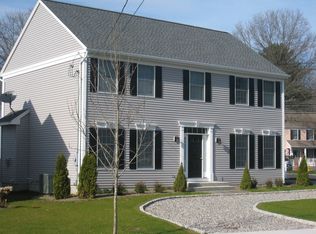Sold for $950,000 on 12/03/24
$950,000
1751 Mill Plain Road, Fairfield, CT 06824
4beds
2,051sqft
Single Family Residence
Built in 1949
9,583.2 Square Feet Lot
$1,002,300 Zestimate®
$463/sqft
$6,208 Estimated rent
Home value
$1,002,300
$892,000 - $1.12M
$6,208/mo
Zestimate® history
Loading...
Owner options
Explore your selling options
What's special
Charm and convenience abound in this university area colonial. This home is just a five-minute walk to Riverfield Elementary School and minutes to the train and to Fairfield Center amenities including restaurants, shopping, beaches, urgent care centers, and more. It features well-proportioned rooms with abundant natural light and refinished wood floors. A stone fireplace, bay window, and custom-built bookcase accent the living room. The dining room flows into the bright eat-in-kitchen and a cozy sunroom leads to the terrace and a fully enclosed level backyard. An electric awning provides ample outdoor shade and decreased indoor temperatures. On the upper level, there are four bedrooms with generous closet space, two full baths, and a separate home office with private staircase. There is also a walk-up attic and a roomy basement with plenty of room for storage. This home, equipped with central-air and gas heat, is immaculate and has been lovingly maintained over the years - and now ready for its new owners. TV in Living Room not included in sale.
Zillow last checked: 8 hours ago
Listing updated: December 03, 2024 at 08:00am
Listed by:
Larry Leonzi 203-218-6761,
William Raveis Real Estate 203-255-6841
Bought with:
Melissa Montagno, RES.0816116
Higgins Group Real Estate
Source: Smart MLS,MLS#: 24024669
Facts & features
Interior
Bedrooms & bathrooms
- Bedrooms: 4
- Bathrooms: 3
- Full bathrooms: 2
- 1/2 bathrooms: 1
Primary bedroom
- Features: Hardwood Floor
- Level: Upper
Bedroom
- Features: Hardwood Floor
- Level: Upper
Bedroom
- Features: Hardwood Floor
- Level: Upper
Bedroom
- Level: Upper
Dining room
- Features: Hardwood Floor
- Level: Main
Kitchen
- Features: Dining Area
- Level: Main
Living room
- Features: Bay/Bow Window, Bookcases, Fireplace, Hardwood Floor
- Level: Main
Office
- Level: Upper
Sun room
- Level: Main
Heating
- Gas on Gas, Hot Water, Radiator, Natural Gas
Cooling
- Central Air
Appliances
- Included: Gas Range, Oven/Range, Refrigerator, Dishwasher, Washer, Dryer, Water Heater
Features
- Doors: Storm Door(s)
- Windows: Storm Window(s), Thermopane Windows
- Basement: Full
- Attic: Pull Down Stairs
- Number of fireplaces: 1
Interior area
- Total structure area: 2,051
- Total interior livable area: 2,051 sqft
- Finished area above ground: 2,051
Property
Parking
- Total spaces: 6
- Parking features: Attached, Paved, Off Street, Driveway
- Attached garage spaces: 2
- Has uncovered spaces: Yes
Features
- Patio & porch: Patio
- Exterior features: Rain Gutters, Lighting
- Fencing: Wood,Partial
- Waterfront features: Beach Access
Lot
- Size: 9,583 sqft
- Features: Corner Lot, Level, Cleared
Details
- Parcel number: 129175
- Zoning: A
Construction
Type & style
- Home type: SingleFamily
- Architectural style: Colonial
- Property subtype: Single Family Residence
Materials
- Wood Siding
- Foundation: Concrete Perimeter
- Roof: Asphalt
Condition
- New construction: No
- Year built: 1949
Utilities & green energy
- Sewer: Public Sewer
- Water: Public
Green energy
- Energy efficient items: Ridge Vents, Doors, Windows
Community & neighborhood
Community
- Community features: Golf, Health Club, Lake, Library, Medical Facilities, Shopping/Mall
Location
- Region: Fairfield
- Subdivision: University
Price history
| Date | Event | Price |
|---|---|---|
| 12/3/2024 | Sold | $950,000+8%$463/sqft |
Source: | ||
| 12/3/2024 | Listed for sale | $879,900$429/sqft |
Source: | ||
| 10/27/2024 | Pending sale | $879,900$429/sqft |
Source: | ||
| 10/21/2024 | Listed for sale | $879,900+228.9%$429/sqft |
Source: | ||
| 8/16/1991 | Sold | $267,500$130/sqft |
Source: Public Record Report a problem | ||
Public tax history
| Year | Property taxes | Tax assessment |
|---|---|---|
| 2025 | $10,716 +1.8% | $377,440 |
| 2024 | $10,531 +1.4% | $377,440 |
| 2023 | $10,383 +1% | $377,440 |
Find assessor info on the county website
Neighborhood: Mill Plain
Nearby schools
GreatSchools rating
- 7/10Riverfield SchoolGrades: K-5Distance: 0.2 mi
- 8/10Roger Ludlowe Middle SchoolGrades: 6-8Distance: 1.2 mi
- 9/10Fairfield Ludlowe High SchoolGrades: 9-12Distance: 1.1 mi
Schools provided by the listing agent
- Elementary: Riverfield
- Middle: Roger Ludlowe
- High: Fairfield Ludlowe
Source: Smart MLS. This data may not be complete. We recommend contacting the local school district to confirm school assignments for this home.

Get pre-qualified for a loan
At Zillow Home Loans, we can pre-qualify you in as little as 5 minutes with no impact to your credit score.An equal housing lender. NMLS #10287.
Sell for more on Zillow
Get a free Zillow Showcase℠ listing and you could sell for .
$1,002,300
2% more+ $20,046
With Zillow Showcase(estimated)
$1,022,346