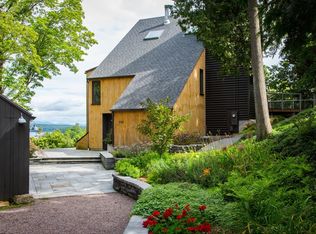Closed
Listed by:
Dana Valentine,
Coldwell Banker Hickok and Boardman Off:802-863-1500
Bought with: RE/MAX North Professionals
$2,010,000
1751 Marble Island Road, Colchester, VT 05446
3beds
3,316sqft
Single Family Residence
Built in 1986
2.63 Acres Lot
$2,162,100 Zestimate®
$606/sqft
$5,065 Estimated rent
Home value
$2,162,100
$1.88M - $2.51M
$5,065/mo
Zestimate® history
Loading...
Owner options
Explore your selling options
What's special
Serenity awaits you at this remodeled 3+ bedroom home with 180 degree views of Lake Champlain. Walls of windows overlook the private 2.6 acre lot with 810 feet of lake frontage. Take in the view from the updated eat-in kitchen with large island, granite counters, upgraded appliances, and cozy gas fireplace. Step down to the dining room that opens to wrap-around decks facing east and north. Large family room with floor-to-ceiling lake-facing windows has cathedral ceilings and fireplace. Private first-floor primary with remodeled bath and balcony to enjoy the view. Second floor has new study or second primary with gorgeous tiled shower and natural views through the trees. Two additional bedrooms with gorgeous new bath with heated floor and a view from the tub! Mezzanine-style family room for additional living space on the second floor. New, heated 2+ car garage with space above for future living area, currently used as workout space and storage. This house gets great light and is situated to take in the lovely lot that wraps around Marble Island creating a private oasis. Lake access is a private cove accessed by stairs through beautiful trees and gardens. The cove has a beach and large slab rocks for swimming. Well-maintained with newer heating system, mini splits for AC, and generator. Less than 20 minutes to downtown Burlington with nice proximity to the bike path. Showings begin Friday April 19.
Zillow last checked: 8 hours ago
Listing updated: June 12, 2024 at 12:21pm
Listed by:
Dana Valentine,
Coldwell Banker Hickok and Boardman Off:802-863-1500
Bought with:
Brandon Fowler
RE/MAX North Professionals
Source: PrimeMLS,MLS#: 4991540
Facts & features
Interior
Bedrooms & bathrooms
- Bedrooms: 3
- Bathrooms: 4
- Full bathrooms: 2
- 3/4 bathrooms: 1
- 1/2 bathrooms: 1
Heating
- Propane, Oil, Baseboard, Electric, Heat Pump, Hot Water, Zoned, Other, Wood Stove
Cooling
- Zoned, Mini Split
Appliances
- Included: Gas Cooktop, ENERGY STAR Qualified Dishwasher, Dryer, Range Hood, Microwave, Wall Oven, Refrigerator, Washer, Owned Water Heater, Wine Cooler
- Laundry: 1st Floor Laundry
Features
- Central Vacuum, Cathedral Ceiling(s), Hearth, Kitchen Island, Kitchen/Dining, Primary BR w/ BA, Natural Light, Vaulted Ceiling(s), Walk-In Closet(s), Walk-in Pantry, Programmable Thermostat
- Flooring: Carpet, Hardwood, Tile
- Windows: Skylight(s), Window Treatments, Double Pane Windows
- Basement: Climate Controlled,Concrete,Crawl Space,Full,Partially Finished,Interior Stairs,Storage Space,Walk-Out Access
- Number of fireplaces: 2
- Fireplace features: Gas, Wood Burning, 2 Fireplaces
Interior area
- Total structure area: 4,148
- Total interior livable area: 3,316 sqft
- Finished area above ground: 3,150
- Finished area below ground: 166
Property
Parking
- Total spaces: 4
- Parking features: Paved
- Garage spaces: 4
Accessibility
- Accessibility features: 1st Floor 1/2 Bathroom, 1st Floor Bedroom, 1st Floor Full Bathroom, 1st Floor Hrd Surfce Flr, Laundry Access w/No Steps, Bathroom w/Step-in Shower
Features
- Levels: Two
- Stories: 2
- Patio & porch: Covered Porch
- Exterior features: Balcony, Deck, Natural Shade
- Has spa: Yes
- Spa features: Bath
- Has view: Yes
- View description: Water, Lake
- Has water view: Yes
- Water view: Water,Lake
- Waterfront features: Lake Access, Lake Front, Waterfront
- Body of water: Lake Champlain
- Frontage length: Road frontage: 81
Lot
- Size: 2.63 Acres
Details
- Additional structures: Outbuilding
- Parcel number: 15304820172
- Zoning description: R5
- Other equipment: Standby Generator
Construction
Type & style
- Home type: SingleFamily
- Architectural style: Contemporary
- Property subtype: Single Family Residence
Materials
- Wood Frame, Cedar Exterior, Clapboard Exterior
- Foundation: Concrete
- Roof: Architectural Shingle
Condition
- New construction: No
- Year built: 1986
Utilities & green energy
- Electric: 200+ Amp Service, Circuit Breakers
- Sewer: Concrete, Septic Tank
- Utilities for property: Cable, Underground Utilities
Community & neighborhood
Security
- Security features: Security, Security System, Smoke Detector(s)
Location
- Region: Colchester
- Subdivision: MIR Point Road Association Ltd
Other
Other facts
- Road surface type: Paved
Price history
| Date | Event | Price |
|---|---|---|
| 6/12/2024 | Sold | $2,010,000+6.1%$606/sqft |
Source: | ||
| 4/23/2024 | Contingent | $1,895,000$571/sqft |
Source: | ||
| 4/16/2024 | Listed for sale | $1,895,000+99.5%$571/sqft |
Source: | ||
| 10/14/2016 | Sold | $950,000$286/sqft |
Source: | ||
Public tax history
| Year | Property taxes | Tax assessment |
|---|---|---|
| 2024 | -- | -- |
| 2023 | -- | -- |
| 2022 | -- | -- |
Find assessor info on the county website
Neighborhood: 05446
Nearby schools
GreatSchools rating
- NAPorters Point SchoolGrades: PK-2Distance: 2.4 mi
- 8/10Colchester Middle SchoolGrades: 6-8Distance: 2.5 mi
- 9/10Colchester High SchoolGrades: 9-12Distance: 2.6 mi
Schools provided by the listing agent
- Elementary: Porters Point School
- Middle: Colchester Middle School
- High: Colchester High School
- District: Colchester School District
Source: PrimeMLS. This data may not be complete. We recommend contacting the local school district to confirm school assignments for this home.
