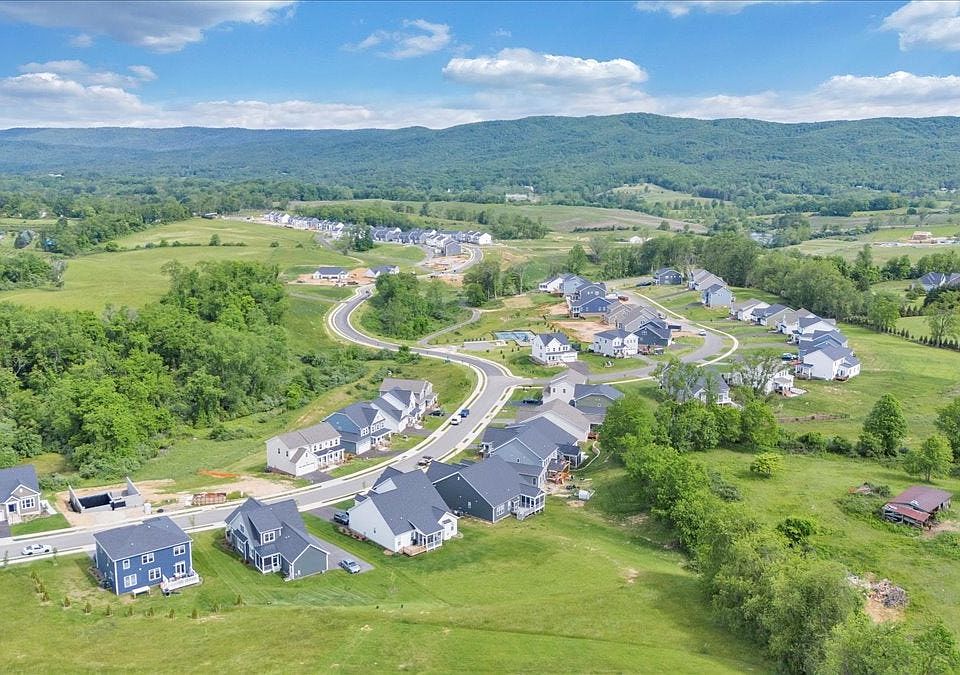Visit the Preserve, a picturesque postcard of natural perfection, with a remote yet convenient Blacksburg location. From the front porch entrance of the Bradford home, the foyer is flanked by a dining room and private study. The family room opens up to a generous breakfast nook flowing to the open kitchen, perfect for entertaining. Ample windows and a rear deck invite the light into this beautiful space. The thoughtfully designed second floor features 4 bedrooms and 2 baths with spacious walk in closets and laundry on the second level. A Pearl Energy EfficiencyCertification and a 10-Year Builder's Limited Warranty complete the home. As this home is under construction, photos represent similar homes.
New construction
$666,493
1751 Kyles Way, Blacksburg, VA 24060
4beds
2,706sqft
Detached
Built in 2024
8,407 sqft lot
$-- Zestimate®
$246/sqft
$98/mo HOA
- 384 days
- on Zillow |
- 201 |
- 7 |
Zillow last checked: 7 hours ago
Listing updated: May 22, 2025 at 02:14pm
Listed by:
Karen Turner 540-250-7359,
Nest Realty SWVA
Source: New River Valley AOR,MLS#: 421192
Travel times
Schedule tour
Select your preferred tour type — either in-person or real-time video tour — then discuss available options with the builder representative you're connected with.
Select a date
Facts & features
Interior
Bedrooms & bathrooms
- Bedrooms: 4
- Bathrooms: 3
- Full bathrooms: 2
- 1/2 bathrooms: 1
Basement
- Area: 0
Heating
- Heat Pump
Cooling
- Gas
Appliances
- Included: Dishwasher, Disposal, Microwave, Oven, Electric Range, Electric Water Heater
- Laundry: Electric Dryer Hookup, Washer Hookup
Features
- Pantry, Walk-In Closet(s)
- Flooring: Carpet, Ceramic Tile
- Doors: Multi-Panel Doors
- Basement: Crawl Space
- Attic: Access Only
- Has fireplace: Yes
- Fireplace features: Gas Logs/Vented
Interior area
- Total structure area: 3,105
- Total interior livable area: 2,706 sqft
- Finished area above ground: 2,706
- Finished area below ground: 0
Video & virtual tour
Property
Parking
- Total spaces: 2
- Parking features: Double Attached, Blacktop Driveway
- Attached garage spaces: 2
- Has uncovered spaces: Yes
Features
- Levels: Two or More
- Stories: 2
- Patio & porch: Deck, Deck: 12x12
- Exterior features: Curbs
Lot
- Size: 8,407 sqft
Details
- Parcel number: 280528
Construction
Type & style
- Home type: SingleFamily
- Architectural style: Traditional
- Property subtype: Detached
Materials
- Brick, Cement-Composite
- Roof: Shingle
Condition
- New Construction
- New construction: Yes
- Year built: 2024
Details
- Builder name: Eagle Construction of VA, LLC
Utilities & green energy
- Sewer: Public Sewer
- Water: Public
Green energy
- Indoor air quality: Radon System-Passive
Community & HOA
Community
- Subdivision: The Preserve Single Family Homes
HOA
- Has HOA: Yes
- Services included: Common Area Maint
- HOA fee: $1,176 annually
Location
- Region: Blacksburg
Financial & listing details
- Price per square foot: $246/sqft
- Tax assessed value: $115,000
- Annual tax amount: $4,665
- Date on market: 5/28/2024
About the community
PlaygroundBasketballVolleyballPark+ 2 more
Welcome to The Preserve, offering new homes for sale in Blacksburg, VA, along with townhomes from the low $300s! More than a name, it's the promise of experiencing life's simple pleasures in a place simply perfected for living. One that nurtures, nourishes, and supports today's lifestyles in a community that gives back far more than we take away. Traditional yet modern. Remote yet convenient. A picturesque postcard of natural perfection and one-of-a-kind new homes in Blacksburg, VA, seamlessly connecting us to everyone and everything special. Single family home plans offer first or second floor primary bedrooms, opportunities for one level living, basements, and plenty of ways to personalize these new homes in Blacksburg.
Source: Eagle Construction

