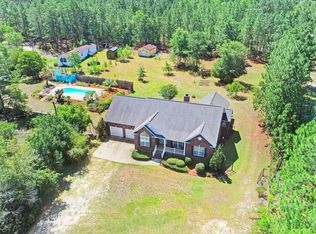Sold for $177,800
$177,800
1751 Koon Rd, Lugoff, SC 29078
4beds
1,940sqft
MobileManufactured
Built in 1981
1 Acres Lot
$185,000 Zestimate®
$92/sqft
$1,587 Estimated rent
Home value
$185,000
Estimated sales range
Not available
$1,587/mo
Zestimate® history
Loading...
Owner options
Explore your selling options
What's special
Mobile Home Converted to a House with Kitchen added on newly remodeled.
Facts & features
Interior
Bedrooms & bathrooms
- Bedrooms: 4
- Bathrooms: 3
- Full bathrooms: 3
- 1/2 bathrooms: 1
Heating
- None, Forced air, Heat pump
Cooling
- Central
Appliances
- Included: Garbage disposal, Microwave, Refrigerator, Washer
Features
- Flooring: Tile, Carpet, Hardwood, Laminate
- Basement: None
- Has fireplace: Yes
Interior area
- Total interior livable area: 1,940 sqft
Property
Parking
- Total spaces: 3
- Parking features: Off-street
Features
- Exterior features: Vinyl, Wood
- Has view: Yes
- View description: Territorial
Lot
- Size: 1 Acres
Details
- Parcel number: 3860000067AS74
Construction
Type & style
- Home type: MobileManufactured
Materials
- Roof: Shake / Shingle
Condition
- Year built: 1981
Community & neighborhood
Location
- Region: Lugoff
Other
Other facts
- Balcony
- Cooling System: Air Conditioning
- Sewage not included in rent
- Water included in rent
Price history
| Date | Event | Price |
|---|---|---|
| 7/25/2025 | Sold | $177,800-1.2%$92/sqft |
Source: Public Record Report a problem | ||
| 6/26/2025 | Pending sale | $180,000$93/sqft |
Source: | ||
| 6/11/2025 | Contingent | $180,000$93/sqft |
Source: | ||
| 5/14/2025 | Listed for sale | $180,000$93/sqft |
Source: | ||
| 4/9/2025 | Contingent | $180,000$93/sqft |
Source: | ||
Public tax history
| Year | Property taxes | Tax assessment |
|---|---|---|
| 2024 | $872 -0.5% | $125,200 |
| 2023 | $876 +3.9% | $125,200 |
| 2022 | $844 +13.3% | $125,200 |
Find assessor info on the county website
Neighborhood: 29078
Nearby schools
GreatSchools rating
- 3/10Doby's Mill Elementary SchoolGrades: PK-5Distance: 4.4 mi
- 4/10Leslie M. Stover Middle SchoolGrades: 6-8Distance: 7.8 mi
- 5/10Lugoff-Elgin High SchoolGrades: 9-12Distance: 9.1 mi
Get a cash offer in 3 minutes
Find out how much your home could sell for in as little as 3 minutes with a no-obligation cash offer.
Estimated market value$185,000
Get a cash offer in 3 minutes
Find out how much your home could sell for in as little as 3 minutes with a no-obligation cash offer.
Estimated market value
$185,000
