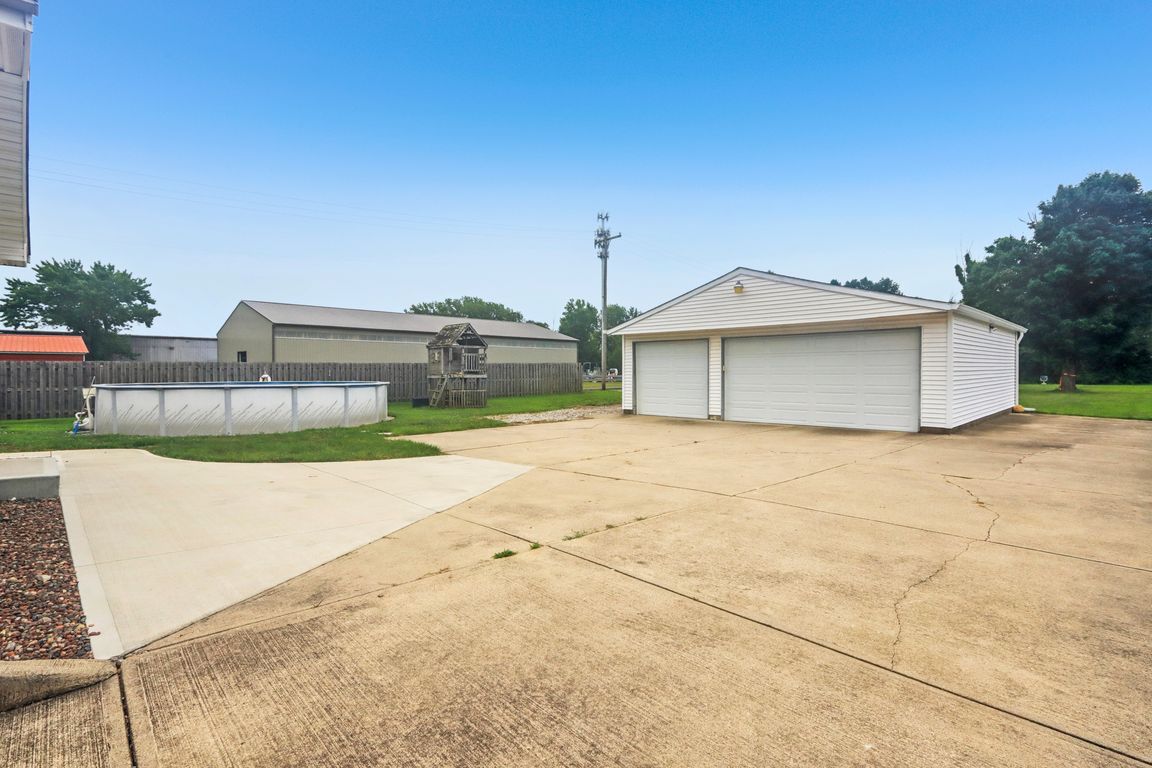
ActivePrice cut: $10K (10/10)
$279,500
4beds
1,802sqft
1751 E Main St, Greenfield, IN 46140
4beds
1,802sqft
Residential, single family residence
Built in 1956
0.59 Acres
3 Garage spaces
$155 price/sqft
What's special
Tankless water heaterRefreshing above-ground swimming poolExpansive lotUpdated kitchenReverse osmosis systemStainless steel appliances
This stunning 4-bedroom, 3-bathroom ranch home at 1751 E Main St offers the perfect blend of country living and city convenience on just over half an acre in desirable Greenfield, Indiana. Completely transformed with fresh paint throughout, brand-new flooring, and a gorgeous new main bathroom, this 1,802 square foot home is ...
- 73 days |
- 995 |
- 49 |
Likely to sell faster than
Source: MIBOR as distributed by MLS GRID,MLS#: 22054118
Travel times
Family Room
Kitchen
Primary Bedroom
Zillow last checked: 7 hours ago
Listing updated: October 10, 2025 at 03:35pm
Listing Provided by:
Jim Abner 317-716-5044,
eXp Realty, LLC,
Diana Abner 317-989-3782,
eXp Realty, LLC
Source: MIBOR as distributed by MLS GRID,MLS#: 22054118
Facts & features
Interior
Bedrooms & bathrooms
- Bedrooms: 4
- Bathrooms: 3
- Full bathrooms: 3
- Main level bathrooms: 3
- Main level bedrooms: 4
Primary bedroom
- Level: Main
- Area: 182 Square Feet
- Dimensions: 13x14
Bedroom 2
- Level: Main
- Area: 99 Square Feet
- Dimensions: 11x9
Bedroom 3
- Level: Main
- Area: 144 Square Feet
- Dimensions: 12x12
Bedroom 4
- Level: Main
- Area: 120 Square Feet
- Dimensions: 10x12
Dining room
- Level: Main
- Area: 240 Square Feet
- Dimensions: 20x12
Family room
- Level: Main
- Area: 460 Square Feet
- Dimensions: 23x20
Kitchen
- Level: Main
- Area: 180 Square Feet
- Dimensions: 15x12
Laundry
- Level: Main
- Area: 70 Square Feet
- Dimensions: 14x5
Heating
- Forced Air, Natural Gas
Cooling
- Central Air
Appliances
- Included: Dryer, Disposal, Gas Water Heater, MicroHood, Electric Oven, Refrigerator, Tankless Water Heater, Washer, Microwave, Dishwasher
- Laundry: Main Level, Sink, Laundry Room
Features
- Attic Access, High Speed Internet
- Has basement: No
- Attic: Access Only
- Number of fireplaces: 1
- Fireplace features: Family Room, Gas Log, Primary Bedroom, Masonry
Interior area
- Total structure area: 1,802
- Total interior livable area: 1,802 sqft
Video & virtual tour
Property
Parking
- Total spaces: 3
- Parking features: Detached
- Garage spaces: 3
- Details: Garage Parking Other(Finished Garage, Service Door)
Features
- Levels: One
- Stories: 1
- Patio & porch: Covered, Patio
- Pool features: Above Ground, Outdoor Pool, Pool Cover
Lot
- Size: 0.59 Acres
- Features: Mature Trees
Details
- Parcel number: 300734301010000008
- Horse amenities: None
Construction
Type & style
- Home type: SingleFamily
- Architectural style: Ranch
- Property subtype: Residential, Single Family Residence
Materials
- Vinyl Siding
- Foundation: Block
Condition
- New construction: No
- Year built: 1956
Utilities & green energy
- Water: Public
Community & HOA
Community
- Subdivision: Meadowview
HOA
- Has HOA: No
Location
- Region: Greenfield
Financial & listing details
- Price per square foot: $155/sqft
- Tax assessed value: $204,800
- Annual tax amount: $1,342
- Date on market: 7/31/2025