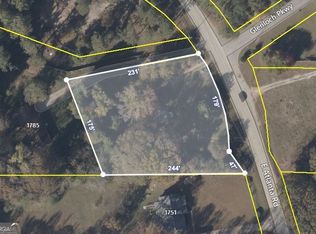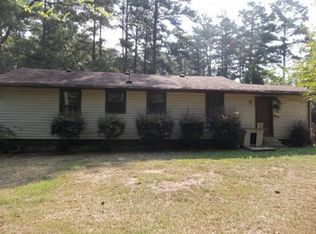NEWLY RENOVATED INSIDE & OUT!!! Located on 3.4 acres, this house is so much bigger than it looks...2800sf w/ 4 bedrooms & 4 full baths + a large Bonus room. Large front porch already equipped for 2 porch swings. Hardwood floors on the main. ENORMOUS kitchen w/ tons of cabinets, granite, SS appliances. Dining area perfect for a big farm table. Master on the main w/ newly renovated bath & 2 large walk-in closets. Full in-law suite also on main level w/ 2nd kitchen & separate entrance. Upstairs you'll find the Bonus room, 2 add'l bedrooms w/ walk-in closets & a full bath. Lovely sun porch off of the back of the home. 1500sf work shop has walk-in cooler & is a dream for almost any hobby! Covered RV parking also a perk! TONS of STORAGE in this home! NEWER ROOF!
This property is off market, which means it's not currently listed for sale or rent on Zillow. This may be different from what's available on other websites or public sources.

