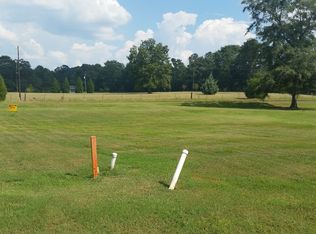Beautiful and Spacious This home is 4145+/- square feet that includes 3 bedrooms and 2.5 bathrooms. It has a large front yard and back patio that overlooks the pond that is plentiful of catfish. The outdoor space includes a rock fireplace and an additional shaded side patio, great for entertaining guest. A two-car garage is available along with additional side parking. Enter the front door and you have beautiful hardwood floors throughout the downstairs. To the left of the foyer is a formal living area with huge windows that let in natural light. And to the right is a formal dining room with a custom light fixer. The dine-in kitchen has a separated oven/stove, custom cabinetry and a large island. An oversized pantry is off of the kitchen. The appliances are included with the home, also. Off of the kitchen is the very spacious causal living area with windows that overlook the back yard. A wood burning fireplace makes this room cozy. The downstairs hallway has a partial bathroom. The master suite is very spacious with oversized closets and an on-suite bathroom that has a stand in shower, garden style tub, and double sink vanity. Upstairs has two great size bedrooms with closets and one bathroom with a double sink vanity. A bonus room is in the upstairs area that is great as a hobby room, play/rec room, or bedroom. Call Reliance for information at 334-863-2161 or 334-885-1598
This property is off market, which means it's not currently listed for sale or rent on Zillow. This may be different from what's available on other websites or public sources.

