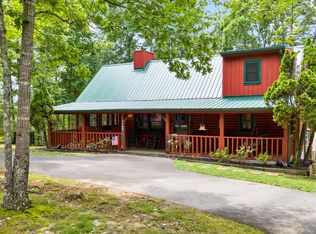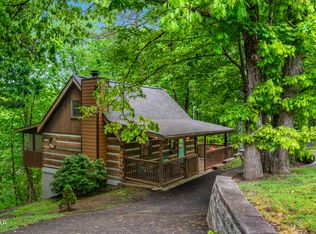Sold for $620,000 on 09/18/25
$620,000
1751 Blue Ridge Rd, Sevierville, TN 37876
2beds
1,605sqft
Single Family Residence, Residential
Built in 1987
0.76 Acres Lot
$616,600 Zestimate®
$386/sqft
$2,480 Estimated rent
Home value
$616,600
$586,000 - $647,000
$2,480/mo
Zestimate® history
Loading...
Owner options
Explore your selling options
What's special
This fully remodeled 2BD/2BA cabin is the perfect blend of style, comfort, and cash flow—grossing $95,404 in 2024! With a 4.94-star Airbnb rating, guests consistently rave about the thoughtful touches and top-tier amenities. Step inside to find modern updates throughout, including a cozy rock gas fireplace, fast WiFi, and designer finishes that elevate the guest experience. Both bedrooms feature king beds, with a luxurious primary suite offering an ensuite bath and double vanity. Upstairs, the spacious loft is packed with fun—two twin XL trundles, pool table, and two arcades that keep families coming back.
Outdoors, this cabin continues to shine with two covered decks—one featuring the hot tub and outdoor seating, the other with classic front porch swings perfect for your morning coffee. A large 0.76-acre lot offers room for expansion or added amenities, and the fire pit area with seasonal mountain views makes evenings unforgettable. Guests love the nearly step-free entry, making it a convenient option for those with mobility needs. Add a durable metal roof that is just 6 years old, great location just 15 minutes from Pigeon Forge, and sleeping space for 8, and you've got an income-producing powerhouse ready to go.
Income reports available upon request—don't miss this rare opportunity to own a top-rated performer in the Smokies!
Zillow last checked: 8 hours ago
Listing updated: September 19, 2025 at 01:23pm
Listed by:
Jeana Maddux 423-584-9466,
eXp Realty, LLC 7720
Bought with:
Natalie Walthour, 361102
eXp Realty, LLC 7720
Source: GSMAR, GSMMLS,MLS#: 307278
Facts & features
Interior
Bedrooms & bathrooms
- Bedrooms: 2
- Bathrooms: 2
- Full bathrooms: 2
- Main level bathrooms: 2
- Main level bedrooms: 2
Heating
- Central
Cooling
- Central Air
Appliances
- Included: Dishwasher, Dryer, Electric Range, Microwave, Microwave Range Hood Combo, Refrigerator, Washer
- Laundry: Main Level
Features
- Ceiling Fan(s), Eat-in Kitchen, Great Room, High Speed Internet, Solid Surface Counters
- Flooring: Luxury Vinyl
- Basement: Crawl Space,Dirt Floor
- Number of fireplaces: 1
- Fireplace features: Gas Log
- Furnished: Yes
Interior area
- Total structure area: 1,605
- Total interior livable area: 1,605 sqft
- Finished area above ground: 1,605
- Finished area below ground: 0
Property
Features
- Levels: Two
- Stories: 2
- Patio & porch: Covered, Deck
Lot
- Size: 0.76 Acres
- Dimensions: 135 x 265.7 IRR
- Features: Sloped
Details
- Parcel number: 081L C 05700 000
- Zoning: R-1
Construction
Type & style
- Home type: SingleFamily
- Architectural style: Cabin
- Property subtype: Single Family Residence, Residential
Condition
- Updated/Remodeled
- New construction: No
- Year built: 1987
Utilities & green energy
- Sewer: Septic Tank
- Water: Well
Community & neighborhood
Location
- Region: Sevierville
- Subdivision: Hidden Mtn View Ext
Other
Other facts
- Listing terms: 1031 Exchange,Cash,Conventional
- Road surface type: Paved
Price history
| Date | Event | Price |
|---|---|---|
| 9/18/2025 | Sold | $620,000-4.6%$386/sqft |
Source: | ||
| 8/15/2025 | Pending sale | $650,000$405/sqft |
Source: | ||
| 7/7/2025 | Listed for sale | $650,000$405/sqft |
Source: | ||
| 12/30/2021 | Sold | $650,000$405/sqft |
Source: | ||
| 11/11/2021 | Pending sale | $650,000$405/sqft |
Source: | ||
Public tax history
| Year | Property taxes | Tax assessment |
|---|---|---|
| 2024 | $835 | $56,400 |
| 2023 | $835 +60% | $56,400 +60% |
| 2022 | $522 | $35,250 |
Find assessor info on the county website
Neighborhood: 37876
Nearby schools
GreatSchools rating
- 2/10Pigeon Forge Primary SchoolGrades: PK-3Distance: 1 mi
- 4/10Pigeon Forge Middle SchoolGrades: 7-9Distance: 3 mi
- 6/10Pigeon Forge High SchoolGrades: 10-12Distance: 3 mi

Get pre-qualified for a loan
At Zillow Home Loans, we can pre-qualify you in as little as 5 minutes with no impact to your credit score.An equal housing lender. NMLS #10287.

