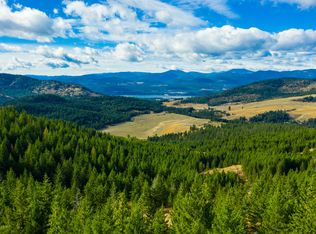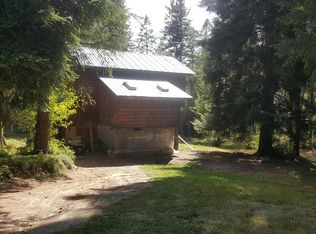Peaceful, very private and lush property with a clean and nicely tended log home. Open mountain views with 2 bedrooms, one bath and a guestroom attached to the shop. The home has a new kitchen, pellet stove, windows & new enclosed front porch. Partially fenced pasture for your animals with a seasonal pond, fenced mature orchard, garden areas, lawn, lots of timber, a second building spot with power, a view and additional dug well. DNR bordering the west boundary. Hunters paradise and large game.
This property is off market, which means it's not currently listed for sale or rent on Zillow. This may be different from what's available on other websites or public sources.


