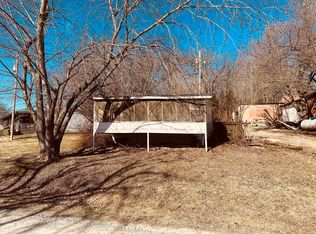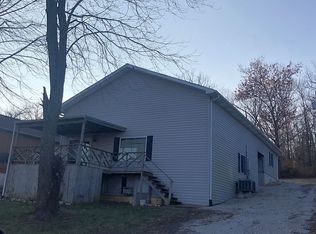Sold
Price Unknown
17509 Snowcap Loop, Warsaw, MO 65355
5beds
4,870sqft
Single Family Residence
Built in 1979
10,001.38 Square Feet Lot
$338,500 Zestimate®
$--/sqft
$1,882 Estimated rent
Home value
$338,500
Estimated sales range
Not available
$1,882/mo
Zestimate® history
Loading...
Owner options
Explore your selling options
What's special
MOTIVATED Seller will entertain all offers!! Roomy 5-Bed Lake Home with Lake Views, Shop, and Tons of Extras Looking for the perfect lake place with space for the whole crew and room to store your toys? The views from the house are stunning! This newly remodeled 5-bedroom, 2-bath home has you covered – whether you're after a full-time spot, weekend hangout, or something with rental potential. Inside, you’ll find big bedrooms, a bright eat-in kitchen, and a beautiful stone fireplace that’s perfect for chilly evenings. The finished lower level has its own entrance and could easily be used as mother-in-law quarters or a separate rental space. Enjoy lake views from the huge screened-in deck, where there’s plenty of room to relax, eat, or just watch the water. The 2-car garage comes with a fish cleaning room, and there’s also a 32’ shop out back – ideal for storing a boat, setting up a workshop, or both. This home is less than a block from the boat ramp, making getting out on the water super easy. Drake Harbor is just a quick boat ride away, and you’re only a short drive from downtown Warsaw.
Zillow last checked: 8 hours ago
Listing updated: July 31, 2025 at 12:06pm
Listed by:
Lea Ann Petree 816-838-2534,
ADVANTAGE REAL ESTATE LLC 660-438-0070
Bought with:
Lea Ann Petree, 2017029930
ADVANTAGE REAL ESTATE LLC
Source: WCAR MO,MLS#: 99922
Facts & features
Interior
Bedrooms & bathrooms
- Bedrooms: 5
- Bathrooms: 2
- Full bathrooms: 2
Primary bedroom
- Level: Main
- Area: 198
- Dimensions: 18 x 11
Bedroom 2
- Level: Main
- Area: 252
- Dimensions: 18 x 14
Bedroom 3
- Level: Lower
- Area: 289
- Dimensions: 17 x 17
Bedroom 4
- Level: Lower
- Area: 100
- Dimensions: 10 x 10
Bedroom 5
- Level: Upper
- Area: 90
- Dimensions: 9 x 10
Family room
- Level: Lower
- Area: 132
- Width: 11
Kitchen
- Features: Cabinets Wood
- Level: Main
- Area: 207
- Dimensions: 9 x 23
Living room
- Level: Main
- Area: 299
- Dimensions: 13 x 23
Heating
- Forced Air, Propane
Cooling
- Central Air, Electric
Appliances
- Included: Dishwasher, Disposal, Gas Oven/Range, Vented Exhaust Fan, Dryer, Washer, Water Softener Owned, Electric Water Heater
- Laundry: Main Level
Features
- Flooring: Laminate, Vinyl
- Doors: Sliding Doors
- Windows: Drapes/Curtains/Rods: Some Stay
- Basement: Finished,Walk-Out Access
- Number of fireplaces: 1
- Fireplace features: Electric, Living Room
Interior area
- Total structure area: 4,194
- Total interior livable area: 4,870 sqft
- Finished area above ground: 4,194
Property
Parking
- Total spaces: 2
- Parking features: Attached
- Attached garage spaces: 2
Features
- Patio & porch: Covered, Deck, Patio, Screened, Enclosed
- Waterfront features: Lake Privileges
Lot
- Size: 10,001 sqft
- Dimensions: 100 x 100
Details
- Parcel number: 144020000004014000
Construction
Type & style
- Home type: SingleFamily
- Architectural style: Ranch
- Property subtype: Single Family Residence
Materials
- Foundation: Concrete Perimeter
- Roof: Composition
Condition
- New construction: No
- Year built: 1979
Utilities & green energy
- Electric: 220 Volts
- Sewer: Septic Tank
- Water: Well
Green energy
- Energy efficient items: Electric Ignition, Fireplace Insert
Community & neighborhood
Location
- Region: Warsaw
- Subdivision: Cold Springs Be
HOA & financial
HOA
- Has HOA: Yes
- HOA fee: $200 annually
Other
Other facts
- Road surface type: Rock
Price history
| Date | Event | Price |
|---|---|---|
| 7/31/2025 | Sold | -- |
Source: | ||
| 7/3/2025 | Pending sale | $349,900$72/sqft |
Source: | ||
| 5/22/2025 | Price change | $349,900-1.4%$72/sqft |
Source: | ||
| 5/2/2025 | Price change | $355,000-1.4%$73/sqft |
Source: | ||
| 4/11/2025 | Listed for sale | $360,000+265.5%$74/sqft |
Source: | ||
Public tax history
| Year | Property taxes | Tax assessment |
|---|---|---|
| 2025 | $919 +16.1% | $18,090 +17.1% |
| 2024 | $791 -0.3% | $15,450 |
| 2023 | $794 +3.1% | $15,450 +3.1% |
Find assessor info on the county website
Neighborhood: 65355
Nearby schools
GreatSchools rating
- 2/10North Elementary SchoolGrades: K-5Distance: 1.1 mi
- 2/10John Boise Middle SchoolGrades: 6-8Distance: 2.8 mi
- 2/10Warsaw High SchoolGrades: 9-12Distance: 2.8 mi
Sell for more on Zillow
Get a Zillow Showcase℠ listing at no additional cost and you could sell for .
$338,500
2% more+$6,770
With Zillow Showcase(estimated)$345,270

