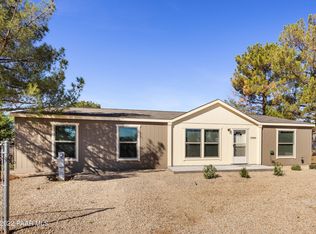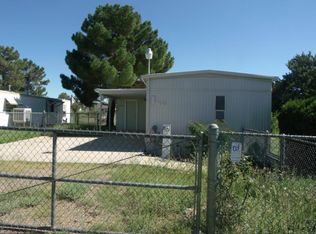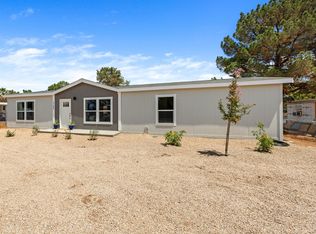Don't Miss Taking a Look at This 3 Bedroom, 2 Bath Home! Completely Updated, Vacant and Ready for New Owners. Large Yard with RV Parking, Backyard with Lots of Mature Shad Trees, Front Covered Patio with Trex Decking, Large Rear and Side Covered Patio. Fenced Backyard with 3 Sheds. New Evap Cooler in 2020, A/C and Natural Gas Furnace Replaced in 2013. Water Heater Replaced in 2010. Nice property with a Large Covered Carport. Hickory Cabinets in Kitchen, Natural Gas Range, Refrigerator, and Ceiling Fans throughout. Nice laundry area with utility sink and stacking washer/dryer. Up to $500 Seller Paid Home Warranty of Buyers Choice. SOLD ''AS-IS''. Remaining furniture conveys at no cost.
This property is off market, which means it's not currently listed for sale or rent on Zillow. This may be different from what's available on other websites or public sources.


