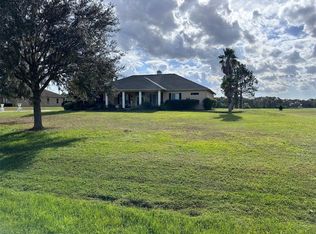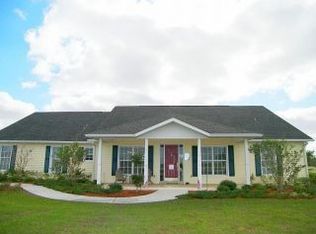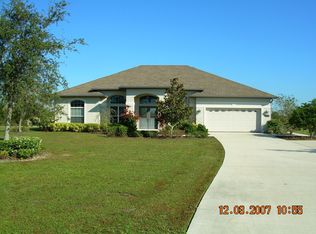Sold for $710,000 on 12/31/24
$710,000
17507 Howling Wolf Run, Parrish, FL 34219
4beds
2,646sqft
Single Family Residence
Built in 2002
1.17 Acres Lot
$676,200 Zestimate®
$268/sqft
$3,187 Estimated rent
Home value
$676,200
$622,000 - $737,000
$3,187/mo
Zestimate® history
Loading...
Owner options
Explore your selling options
What's special
An updated home designed for entertaining in a peaceful community. Remodeled kitchen includes raised breakfast bar, Corian counters, under counter lighting, stainless appliances, propane stove w/double oven & pantry. Additional prep space & storage in the butlers pantry complete with wine fridge, sink and coffee station. An office located in the front is a wonderful work from home space. New laminate wood floor in majority of home w/LVP in primary suite. 2646 sq ft 4 bedroom 2.5 bath floor plan w/ separate dining room & 2 living spaces. This split floor plan includes a private primary suite w/luxurious en suite bath featuring claw foot tub & walk in shower. Dual closets including 1 spacious walk in closet with built-ins. Home has been remodeled with function in mind to create a perfect place to relax and entertain. Impact windows with plantation shutters on every window. Your new home is full of natural light with 5 access doors to an 800+ sq ft screened in patio. Multiple covered areas with individual ceiling fans and wall mount for TV to enjoy the outdoors all year long. Additional 15X15 paver patio is perfect for outdoor grilling. This wonderful home on 1 flat acre with irrigation includes a 2nd detached garage w/ room for 2 cars and has workshop space. Flooring 2023 Roof 2021 A/C 2020 primary bath remodel 2021 screened patio 2018 detached garage 2017 Impact windows 2016
Zillow last checked: 8 hours ago
Listing updated: December 31, 2024 at 02:26pm
Listing Provided by:
Robyn Phillips 863-263-7081,
COLDWELL BANKER RESIDENTIAL RE 407-647-1211
Bought with:
Robyn Phillips, 3580141
COLDWELL BANKER RESIDENTIAL RE
Source: Stellar MLS,MLS#: O6227452 Originating MLS: Orlando Regional
Originating MLS: Orlando Regional

Facts & features
Interior
Bedrooms & bathrooms
- Bedrooms: 4
- Bathrooms: 3
- Full bathrooms: 2
- 1/2 bathrooms: 1
Primary bedroom
- Features: Ceiling Fan(s), En Suite Bathroom, Walk-In Closet(s)
- Level: First
- Dimensions: 14x18
Bedroom 2
- Features: Ceiling Fan(s), Built-in Closet
- Level: First
- Dimensions: 11x12
Bedroom 3
- Features: Ceiling Fan(s), Built-in Closet
- Level: First
- Dimensions: 11x12
Bedroom 4
- Features: Ceiling Fan(s), Built-in Closet
- Level: First
- Dimensions: 11x12
Primary bathroom
- Features: Claw Foot Tub, Dual Sinks, Exhaust Fan, Tub with Separate Shower Stall, Water Closet/Priv Toilet
- Level: First
Bathroom 2
- Features: Exhaust Fan, Shower No Tub, Single Vanity
- Level: First
Bathroom 3
- Features: Single Vanity
- Level: First
Balcony porch lanai
- Features: Ceiling Fan(s)
- Level: First
- Dimensions: 28x30
Dining room
- Level: First
- Dimensions: 11x15
Family room
- Features: Ceiling Fan(s)
- Level: First
- Dimensions: 15x16
Kitchen
- Features: Breakfast Bar, Pantry, Exhaust Fan, Kitchen Island, Wet Bar
- Level: First
- Dimensions: 12x20
Living room
- Features: Ceiling Fan(s)
- Level: First
- Dimensions: 14x16
Office
- Features: Ceiling Fan(s), No Closet
- Level: First
- Dimensions: 10x12
Heating
- Central, Heat Pump
Cooling
- Central Air
Appliances
- Included: Dishwasher, Disposal, Dryer, Electric Water Heater, Kitchen Reverse Osmosis System, Microwave, Range, Range Hood, Refrigerator, Washer, Water Softener, Wine Refrigerator
- Laundry: In Garage
Features
- Ceiling Fan(s), Chair Rail, Crown Molding, Eating Space In Kitchen, High Ceilings, Kitchen/Family Room Combo, Primary Bedroom Main Floor, Solid Surface Counters, Split Bedroom, Walk-In Closet(s), Wet Bar
- Flooring: Laminate, Luxury Vinyl, Tile
- Doors: French Doors, Sliding Doors
- Windows: Storm Window(s), Shutters
- Has fireplace: No
Interior area
- Total structure area: 3,491
- Total interior livable area: 2,646 sqft
Property
Parking
- Total spaces: 4
- Parking features: Garage Door Opener, Split Garage, Workshop in Garage
- Attached garage spaces: 4
Features
- Levels: One
- Stories: 1
- Patio & porch: Covered, Front Porch, Patio, Screened
- Exterior features: Irrigation System
- Has view: Yes
- View description: Water, Lake
- Has water view: Yes
- Water view: Water,Lake
- Waterfront features: Lake, Lake Privileges
- Body of water: COMMUNITY LAKE
Lot
- Size: 1.17 Acres
- Features: Landscaped, Level
- Residential vegetation: Mature Landscaping, Trees/Landscaped
Details
- Additional structures: Other
- Parcel number: 495327359
- Zoning: PDR
- Special conditions: None
Construction
Type & style
- Home type: SingleFamily
- Architectural style: Ranch
- Property subtype: Single Family Residence
Materials
- Block, Stucco
- Foundation: Slab
- Roof: Shingle
Condition
- New construction: No
- Year built: 2002
Details
- Warranty included: Yes
Utilities & green energy
- Sewer: Septic Tank
- Water: Public
- Utilities for property: BB/HS Internet Available, Electricity Connected, Propane, Underground Utilities, Water Connected
Community & neighborhood
Security
- Security features: Closed Circuit Camera(s), Security Fencing/Lighting/Alarms, Security Lights, Security System Owned, Smoke Detector(s)
Community
- Community features: Fishing, Lake, Water Access, Buyer Approval Required, Deed Restrictions, Golf Carts OK, Playground
Location
- Region: Parrish
- Subdivision: FOXBROOK PH II
HOA & financial
HOA
- Has HOA: Yes
- HOA fee: $92 monthly
- Amenities included: Basketball Court, Playground
- Association name: Foxbrook Homeowners Association/Janet Fernandez
- Association phone: 941-758-9454
Other fees
- Pet fee: $0 monthly
Other financial information
- Total actual rent: 0
Other
Other facts
- Listing terms: Cash,Conventional,FHA,VA Loan
- Ownership: Fee Simple
- Road surface type: Paved
Price history
| Date | Event | Price |
|---|---|---|
| 12/31/2024 | Sold | $710,000-4.1%$268/sqft |
Source: | ||
| 11/23/2024 | Pending sale | $740,000$280/sqft |
Source: | ||
| 11/14/2024 | Price change | $740,000-2.6%$280/sqft |
Source: | ||
| 10/3/2024 | Price change | $760,000-1.9%$287/sqft |
Source: | ||
| 9/6/2024 | Listed for sale | $775,000+158.3%$293/sqft |
Source: | ||
Public tax history
| Year | Property taxes | Tax assessment |
|---|---|---|
| 2024 | $4,277 -50.8% | $337,132 -44.8% |
| 2023 | $8,696 +108.6% | $610,805 +92.2% |
| 2022 | $4,169 -0.1% | $317,780 +3% |
Find assessor info on the county website
Neighborhood: 34219
Nearby schools
GreatSchools rating
- 7/10Gene Witt Elementary SchoolGrades: PK-5Distance: 4.3 mi
- 4/10Parrish Community High SchoolGrades: Distance: 5 mi
- 4/10Buffalo Creek Middle SchoolGrades: 6-8Distance: 7.9 mi
Get a cash offer in 3 minutes
Find out how much your home could sell for in as little as 3 minutes with a no-obligation cash offer.
Estimated market value
$676,200
Get a cash offer in 3 minutes
Find out how much your home could sell for in as little as 3 minutes with a no-obligation cash offer.
Estimated market value
$676,200


