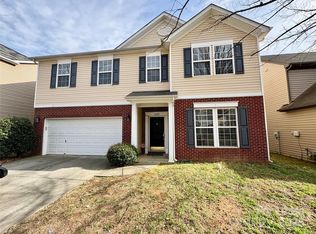Beautiful, like-new Lennar home in The Lanterns in The Palisades. The Durham Plan is a 4-bedroom, 2.5-bathroom home with open concept living on the main level. The main level includes a spacious kitchen with center island overlooking the breakfast area and the Gathering Place with gas log fireplace, a dining area, home office/study and a half-bath near the kitchen. On the upper level you will find the primary bedroom with en suite bath and a large walk-in closet, three additional bedrooms, a hall bath with double vanities, a loft area and the laundry room. Since the date of the photos, refrigerator, washer and dryer, and window treatments were installed. Tenants have full access to the Private Residents Club featuring swimming pools, a fitness center, tot lot, sport courts and more.
Tenant is responsible for all utilities, lawn and planter bed maintenance, including weed control. Smoking is prohibited in the home. The pet policy is determined by the landlord on a case-by-case basis, but the preference is toward smaller dogs. Pet Fee is $300. Minimum income qualifications are gross monthly income that is 3X rent, with a credit score not less than 650. All persons 18 or older are required to apply. Minimum lease term is 12 months. Interested persons must complete an application on Zillow before tour requests are granted, since the home is currently occupied.
Applications must be submitted using your full legal name.
House for rent
Accepts Zillow applications
$2,950/mo
17507 Chaco Ln, Charlotte, NC 28278
4beds
2,642sqft
Price may not include required fees and charges.
Single family residence
Available Tue Jul 15 2025
Small dogs OK
Central air
In unit laundry
Attached garage parking
Heat pump
What's special
Gas log fireplaceLoft areaLaundry roomLarge walk-in closetOpen concept living
- 36 days
- on Zillow |
- -- |
- -- |
Travel times
Facts & features
Interior
Bedrooms & bathrooms
- Bedrooms: 4
- Bathrooms: 3
- Full bathrooms: 2
- 1/2 bathrooms: 1
Heating
- Heat Pump
Cooling
- Central Air
Appliances
- Included: Dishwasher, Dryer, Microwave, Oven, Refrigerator, Washer
- Laundry: In Unit
Features
- Walk In Closet
- Flooring: Carpet, Hardwood
Interior area
- Total interior livable area: 2,642 sqft
Property
Parking
- Parking features: Attached, Off Street
- Has attached garage: Yes
- Details: Contact manager
Features
- Exterior features: Basketball Court, No Utilities included in rent, Walk In Closet
Details
- Parcel number: 21717471
Construction
Type & style
- Home type: SingleFamily
- Property subtype: Single Family Residence
Community & HOA
HOA
- Amenities included: Basketball Court
Location
- Region: Charlotte
Financial & listing details
- Lease term: 1 Year
Price history
| Date | Event | Price |
|---|---|---|
| 5/30/2025 | Listed for rent | $2,950+1.9%$1/sqft |
Source: Zillow Rentals | ||
| 7/9/2024 | Listing removed | -- |
Source: Zillow Rentals | ||
| 6/14/2024 | Listed for rent | $2,895+3.6%$1/sqft |
Source: Zillow Rentals | ||
| 4/3/2024 | Listing removed | -- |
Source: Zillow Rentals | ||
| 3/3/2024 | Listed for rent | $2,795+1.7%$1/sqft |
Source: Zillow Rentals | ||
![[object Object]](https://photos.zillowstatic.com/fp/7e27f35a5effe1e867af1b27fe7e108a-p_i.jpg)
