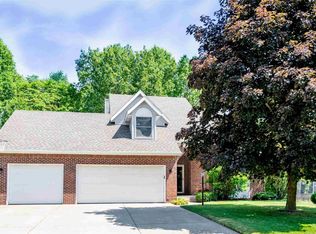Exceptional custom built ranch with additional 1,100 square feet of professional-ly finished lower level with daylight windows and walk-out sliding glass doors for total of 3,296 finished square feet. Dream kitchen with maple cabinets, Is-land, built-in desk, ceramic floor, all stainless steel appliances, lovely eating area. Open concept leads into light and bright great room with cathedral ceiling, fireplace and adjacent formal dining room. Master suite (23 x 20) with walk-in closet, bath with double sinks and whirlpool tub. First floor laundry & new An-derson doors. Open stairway to lower level family room, play area, additional bedroom, full bath, wet bar with additional large unfinished basement with separate stairs to garage. Sliding glass doors in lower level lead to cement patio. Lower level would make perfect in-law suite. Custom built in-ground pool, removable Protect A Child fence two levels of ce-ment with large hot tub.
This property is off market, which means it's not currently listed for sale or rent on Zillow. This may be different from what's available on other websites or public sources.

