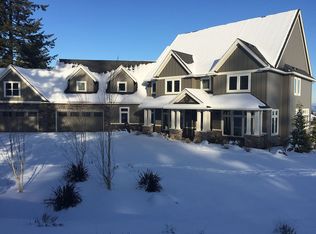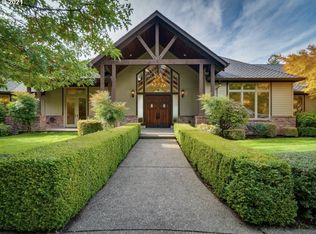Sold
$1,500,000
17505 SW Parrett Mountain Rd, Sherwood, OR 97140
6beds
6,040sqft
Residential, Single Family Residence
Built in 2004
1.34 Acres Lot
$1,723,600 Zestimate®
$248/sqft
$6,402 Estimated rent
Home value
$1,723,600
$1.59M - $1.88M
$6,402/mo
Zestimate® history
Loading...
Owner options
Explore your selling options
What's special
Stepping into this gorgeous entry you'll experience the towering ceiling and panoramic views of Mt. Saint Helens & Mt. Rainier. An abundance of windows flood the home with beautiful natural light. This 1.34 acre estate is perched on a secluded hillside overlooking the valley of Sherwood and beyond. The spacious kitchen with full walk-in pantry will delight any foodie. The back deck is great for entertaining or just soaking in the scenery. Saving the best views in the home for the primary suite, it features a dedicated gas fireplace, walk-in closet, full shower and soaking tub in the spacious primary bathroom. Relax in the hot tub while enjoying the sunset or settle in with your favorite show in the media room. The large bonus room on the lower level means fun and entertainment while overlooking a scenic backdrop. The elevator allows easy access to all three levels of the home. This property allows multi-generational living at it's best! The grounds include a manicured yard and forested trees, providing ample space to enjoy the outdoors. Just minutes to Sherwood and Wilsonville, this location marries seclusion with convenient access to shopping, restaurants and modern amenities.
Zillow last checked: 8 hours ago
Listing updated: July 21, 2023 at 08:02am
Listed by:
Ryan Kristin 503-729-8384,
Berkshire Hathaway HomeServices NW Real Estate
Bought with:
Nathan Neubauer, 200701343
Where, Inc
Source: RMLS (OR),MLS#: 23448793
Facts & features
Interior
Bedrooms & bathrooms
- Bedrooms: 6
- Bathrooms: 5
- Full bathrooms: 5
- Main level bathrooms: 1
Primary bedroom
- Features: Bathroom, Jetted Tub, Suite, Tile Floor, Walkin Closet, Wallto Wall Carpet
- Level: Upper
- Area: 306
- Dimensions: 18 x 17
Bedroom 1
- Features: Wallto Wall Carpet
- Level: Lower
Bedroom 2
- Features: Bathroom, Walkin Closet, Wallto Wall Carpet
- Level: Upper
- Area: 210
- Dimensions: 15 x 14
Bedroom 3
- Features: Bathroom, Walkin Closet, Wallto Wall Carpet
- Level: Upper
- Area: 210
- Dimensions: 15 x 14
Bedroom 4
- Features: Patio, Sliding Doors, Closet, Engineered Hardwood
- Level: Lower
- Area: 256
- Dimensions: 16 x 16
Bedroom 5
- Level: Lower
Dining room
- Features: Formal, Hardwood Floors
- Level: Main
- Area: 180
- Dimensions: 15 x 12
Family room
- Features: Deck, Great Room, Engineered Hardwood
- Level: Lower
- Area: 600
- Dimensions: 30 x 20
Kitchen
- Features: Cook Island, Gas Appliances, Gourmet Kitchen, Hardwood Floors, Pantry, Granite
- Level: Main
- Area: 260
- Width: 13
Living room
- Features: Builtin Features, Ceiling Fan, Fireplace, Great Room, Hardwood Floors, High Ceilings
- Level: Main
- Area: 750
- Dimensions: 30 x 25
Heating
- Forced Air, Fireplace(s)
Cooling
- Central Air
Appliances
- Included: Built In Oven, Built-In Refrigerator, Dishwasher, Disposal, Gas Appliances, Microwave, Plumbed For Ice Maker, Stainless Steel Appliance(s), Gas Water Heater
- Laundry: Laundry Room
Features
- Central Vacuum, Elevator, Granite, High Ceilings, Marble, Vaulted Ceiling(s), Closet, Bathroom, Walk-In Closet(s), Formal, Great Room, Cook Island, Gourmet Kitchen, Pantry, Built-in Features, Ceiling Fan(s), Suite, Kitchen Island, Tile
- Flooring: Hardwood, Tile, Wall to Wall Carpet, Wood, Engineered Hardwood
- Doors: Sliding Doors
- Windows: Vinyl Frames
- Basement: Daylight,Finished,Full
- Number of fireplaces: 2
- Fireplace features: Gas
Interior area
- Total structure area: 6,040
- Total interior livable area: 6,040 sqft
Property
Parking
- Total spaces: 3
- Parking features: Driveway, RV Access/Parking, Garage Door Opener, Attached
- Attached garage spaces: 3
- Has uncovered spaces: Yes
Accessibility
- Accessibility features: Accessible Doors, Accessible Elevator Installed, Accessible Entrance, Caregiver Quarters, Garage On Main, Ground Level, Minimal Steps, Walkin Shower, Accessibility
Features
- Stories: 3
- Patio & porch: Deck, Patio
- Exterior features: Yard
- Has spa: Yes
- Spa features: Free Standing Hot Tub, Bath
- Has view: Yes
- View description: Mountain(s), Territorial, Valley
Lot
- Size: 1.34 Acres
- Features: Gentle Sloping, Private, Secluded, Trees, Sprinkler, Acres 1 to 3
Details
- Additional structures: RVParking, ToolShed
- Parcel number: R2107111
- Zoning: Res
Construction
Type & style
- Home type: SingleFamily
- Architectural style: Mediterranean,Traditional
- Property subtype: Residential, Single Family Residence
Materials
- Cement Siding, Lap Siding, Stucco
- Foundation: Concrete Perimeter
- Roof: Composition
Condition
- Resale
- New construction: No
- Year built: 2004
Utilities & green energy
- Gas: Gas
- Sewer: Septic Tank
- Water: Community, Shared Well
Community & neighborhood
Security
- Security features: Security Lights, Fire Sprinkler System
Location
- Region: Sherwood
- Subdivision: Parrett Mountain Estates
HOA & financial
HOA
- Has HOA: Yes
- HOA fee: $1,500 annually
Other
Other facts
- Listing terms: Cash,Conventional
- Road surface type: Paved
Price history
| Date | Event | Price |
|---|---|---|
| 7/21/2023 | Sold | $1,500,000-3.2%$248/sqft |
Source: | ||
| 6/14/2023 | Pending sale | $1,549,000$256/sqft |
Source: | ||
| 6/7/2023 | Listed for sale | $1,549,000+3.3%$256/sqft |
Source: | ||
| 1/20/2022 | Sold | $1,500,000-3.2%$248/sqft |
Source: | ||
| 12/7/2021 | Pending sale | $1,550,000$257/sqft |
Source: | ||
Public tax history
| Year | Property taxes | Tax assessment |
|---|---|---|
| 2025 | $13,499 +3.6% | $1,092,390 +3% |
| 2024 | $13,034 +3.2% | $1,060,580 +3% |
| 2023 | $12,630 +2.2% | $1,029,690 +3% |
Find assessor info on the county website
Neighborhood: 97140
Nearby schools
GreatSchools rating
- 7/10Mabel Rush Elementary SchoolGrades: K-5Distance: 4.7 mi
- 5/10Mountain View Middle SchoolGrades: 6-8Distance: 4.7 mi
- 7/10Newberg Senior High SchoolGrades: 9-12Distance: 4.8 mi
Schools provided by the listing agent
- Elementary: Mabel Rush
- Middle: Mountain View
- High: Newberg
Source: RMLS (OR). This data may not be complete. We recommend contacting the local school district to confirm school assignments for this home.
Get a cash offer in 3 minutes
Find out how much your home could sell for in as little as 3 minutes with a no-obligation cash offer.
Estimated market value$1,723,600
Get a cash offer in 3 minutes
Find out how much your home could sell for in as little as 3 minutes with a no-obligation cash offer.
Estimated market value
$1,723,600

