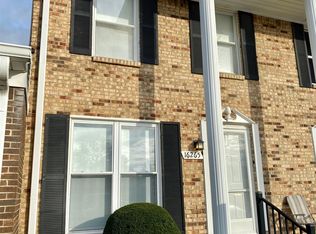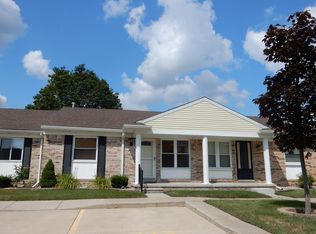Sold for $146,500
$146,500
17505 Raleigh Square Dr, Southgate, MI 48195
2beds
1,250sqft
Townhouse
Built in 1973
-- sqft lot
$134,400 Zestimate®
$117/sqft
$1,711 Estimated rent
Home value
$134,400
$120,000 - $149,000
$1,711/mo
Zestimate® history
Loading...
Owner options
Explore your selling options
What's special
Back on the market no fault to the condo !!
Welcome to this inviting 2-bedroom, 1.5-bathroom condo, offering the perfect blend of comfort and functionality. Situated in a desirable Raleigh Square, this home features an great living space highlighted by a cozy wood-burning fireplace, perfect for those chilly evenings.
The spacious living room is an ideal space for entertaining or relaxing. A well-appointed kitchen ensures meal preparation is a breeze, with ample cabinet storage and modern appliances.
The primary bedroom is generously sized with plenty of closet space, while the second bedroom offers flexibility to suit your needs—whether as a guest room, home office, or personal retreat. The full bathroom is conveniently located nearby, with an additional half bath for added convenience.
The partially finished basement, offers a bonus room with large walk in closet that provides an ideal spot for a home office, art studio, or hobby room. The possibilities are endless, offering you extra space for whatever suits your lifestyle.
Additional features include, easy access to community pool, and a prime location close to shops, restaurants, and public transportation. This charming condo is perfect for those seeking a comfortable, functional living space with room to grow.
Don’t miss the opportunity to make this delightful home yours!
Zillow last checked: 8 hours ago
Listing updated: September 15, 2025 at 08:30pm
Listed by:
Brian LeBoeuf 313-404-1160,
RE/MAX City Centre
Bought with:
Jonathan Stevens, 6501443248
EXP Realty Main
Source: Realcomp II,MLS#: 20250020772
Facts & features
Interior
Bedrooms & bathrooms
- Bedrooms: 2
- Bathrooms: 2
- Full bathrooms: 1
- 1/2 bathrooms: 1
Heating
- Forced Air, Natural Gas
Cooling
- Ceiling Fans, Central Air
Appliances
- Included: Dishwasher, Disposal, Dryer, Free Standing Electric Range, Free Standing Refrigerator, Washer
Features
- Programmable Thermostat
- Basement: Partially Finished
- Has fireplace: Yes
- Fireplace features: Living Room, Wood Burning
Interior area
- Total interior livable area: 1,250 sqft
- Finished area above ground: 1,000
- Finished area below ground: 250
Property
Parking
- Parking features: Assigned 1 Space, No Garage
Features
- Levels: Two
- Stories: 2
- Entry location: GroundLevelwSteps
- Patio & porch: Covered, Patio, Porch
- Exterior features: Awnings, Grounds Maintenance, Lighting
- Pool features: Community
Details
- Parcel number: 53003070074000
- Special conditions: Short Sale No,Standard
Construction
Type & style
- Home type: Townhouse
- Architectural style: Colonial,Townhouse
- Property subtype: Townhouse
Materials
- Brick, Vinyl Siding
- Foundation: Basement, Poured
- Roof: Asphalt
Condition
- New construction: No
- Year built: 1973
Utilities & green energy
- Sewer: Public Sewer
- Water: Public
- Utilities for property: Above Ground Utilities, Cable Available
Community & neighborhood
Security
- Security features: Smoke Detectors
Community
- Community features: Clubhouse, Sidewalks
Location
- Region: Southgate
- Subdivision: WAYNE COUNTY CONDO SUB PLAN NO 970
HOA & financial
HOA
- Has HOA: Yes
- HOA fee: $244 monthly
- Services included: Maintenance Grounds, Snow Removal, Trash
- Association phone: 248-655-1500
Other
Other facts
- Listing agreement: Exclusive Right To Sell
- Listing terms: Cash,Conventional,Va Loan
Price history
| Date | Event | Price |
|---|---|---|
| 4/11/2025 | Sold | $146,500+4.6%$117/sqft |
Source: | ||
| 3/27/2025 | Pending sale | $140,000$112/sqft |
Source: | ||
| 3/27/2025 | Listing removed | $140,000$112/sqft |
Source: | ||
| 3/15/2025 | Pending sale | $140,000$112/sqft |
Source: | ||
| 3/14/2025 | Listed for sale | $140,000$112/sqft |
Source: | ||
Public tax history
Tax history is unavailable.
Neighborhood: 48195
Nearby schools
GreatSchools rating
- 5/10Shelters Elementary SchoolGrades: PK-5Distance: 1.3 mi
- 5/10Davidson Middle SchoolGrades: 6-8Distance: 2.6 mi
- 5/10Southgate Anderson High SchoolGrades: 9-12Distance: 2.4 mi
Get a cash offer in 3 minutes
Find out how much your home could sell for in as little as 3 minutes with a no-obligation cash offer.
Estimated market value$134,400
Get a cash offer in 3 minutes
Find out how much your home could sell for in as little as 3 minutes with a no-obligation cash offer.
Estimated market value
$134,400

