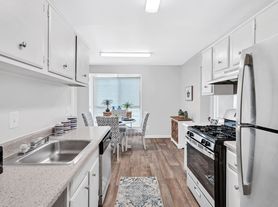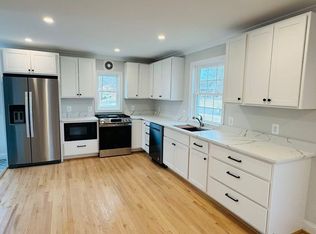Fantastic 4BR/ 3BA Rambler in Mill Creek Towne neighborhood, on Redland Road. Freshly painted home with hardwood floors, open floor plan, separate dining and living area and kitchen with SS appliances. The main level has 3 BRs and 2 full baths. Just off the living room is an enormous deck, perfect for BBQ & entertaining.
Walk downstairs to a rec room with brand new carpet and walkout to back yard. The lower level also offers 1 bedroom and 1 full bathroom as well as laundry, a workshop and ample storage space. You will love the HUGE fully fenced in backyard with storage shed. This property also offers an attached carport and spacious driveway for ample parking.
Lease Terms:
1yr min lease, long term preferred
Rent $3500, Security Deposit $3500
NO PETS
Tenants responsible for water, gas, electric & lawn care
Renters Insurance required
House for rent
$3,500/mo
17504 Redland Rd, Derwood, MD 20855
4beds
--sqft
Price may not include required fees and charges.
Single family residence
Available now
No pets
What's special
Attached carportFreshly painted homeHardwood floorsStorage shedOpen floor planKitchen with ss appliances
- 27 days |
- -- |
- -- |
Zillow last checked: 8 hours ago
Listing updated: January 26, 2026 at 07:27pm
Travel times
Facts & features
Interior
Bedrooms & bathrooms
- Bedrooms: 4
- Bathrooms: 3
- Full bathrooms: 3
Property
Parking
- Details: Contact manager
Features
- Exterior features: Electricity not included in rent, Gas not included in rent, Water not included in rent
Details
- Parcel number: 0900787553
Construction
Type & style
- Home type: SingleFamily
- Property subtype: Single Family Residence
Community & HOA
Location
- Region: Derwood
Financial & listing details
- Lease term: Contact For Details
Price history
| Date | Event | Price |
|---|---|---|
| 12/20/2025 | Listed for rent | $3,500 |
Source: Bright MLS #MDMC2211394 Report a problem | ||
| 10/30/2025 | Sold | $555,000-1.8% |
Source: | ||
| 10/22/2025 | Pending sale | $564,900 |
Source: | ||
| 10/16/2025 | Contingent | $564,900 |
Source: | ||
| 10/6/2025 | Price change | $564,900-1.8% |
Source: | ||
Neighborhood: 20855
Nearby schools
GreatSchools rating
- 5/10Mill Creek Towne Elementary SchoolGrades: PK-5Distance: 0.5 mi
- 5/10Shady Grove Middle SchoolGrades: 6-8Distance: 1 mi
- 5/10Col. Zadok Magruder High SchoolGrades: 9-12Distance: 1.7 mi

