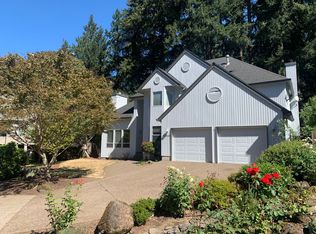Sold
$755,150
17503 Schalit Way, Lake Oswego, OR 97035
4beds
1,801sqft
Residential, Single Family Residence
Built in 1974
-- sqft lot
$842,900 Zestimate®
$419/sqft
$3,290 Estimated rent
Home value
$842,900
$775,000 - $919,000
$3,290/mo
Zestimate® history
Loading...
Owner options
Explore your selling options
What's special
Charming and updated single-Level ranch in central Lake Oswego! Thoughtfully remodeled throughout, this sprawling single-level home offers 4 bedrooms and 2 bathrooms on a quiet cul-de-sac. House lives large and provides an open concept floor-plan with dual living spaces; perfect for entertaining and everyday living. The light and bright kitchen has stainless steel appliances, eat up bar, a large granite counter and great storage options. Fabulous great room with a cozy fireplace connected to the kitchen/nook area. The formal dining and living rooms are grand with vaulted ceilings, wall of windows and custom built-ins. Beautiful primary suite that sits in its own wing of the house- offering double closets and an oversized walk in shower. Tons of additional storage throughout. Good size bedrooms. Serene oversized and fully fenced backyard with an expansive deck is a gardener's delight. The tranquil backyard area also offering tons of privacy. All your living done on one level. Coveted central LO location close to every day amenities- great shopping and restaurants, parks, walking trails nearby while still nestled into a quiet community. Top-rated Lake Oswego schools!
Zillow last checked: 8 hours ago
Listing updated: October 05, 2023 at 03:37am
Listed by:
Tessa Gold 503-758-6073,
John L. Scott,
Amy Emhoff 503-724-0503,
John L. Scott
Bought with:
Suzanne Clark, 200608182
Cascade Hasson Sotheby's International Realty
Source: RMLS (OR),MLS#: 23068495
Facts & features
Interior
Bedrooms & bathrooms
- Bedrooms: 4
- Bathrooms: 2
- Full bathrooms: 2
- Main level bathrooms: 2
Primary bedroom
- Features: Sliding Doors, Double Closet, Suite, Walkin Shower
- Level: Main
- Area: 182
- Dimensions: 13 x 14
Bedroom 2
- Features: Closet
- Level: Main
- Area: 168
- Dimensions: 12 x 14
Bedroom 3
- Features: Closet
- Level: Main
- Area: 100
- Dimensions: 10 x 10
Bedroom 4
- Features: Closet, Wallto Wall Carpet
- Level: Main
- Area: 182
- Dimensions: 13 x 14
Dining room
- Features: Builtin Features, Formal
- Level: Main
- Area: 100
- Dimensions: 10 x 10
Family room
- Features: Fireplace, Great Room
- Level: Main
- Area: 187
- Dimensions: 11 x 17
Kitchen
- Features: Eat Bar, Family Room Kitchen Combo, Nook
- Level: Main
- Area: 120
- Width: 10
Living room
- Features: Living Room Dining Room Combo, Sliding Doors, Vaulted Ceiling, Wood Floors
- Level: Main
- Area: 182
- Dimensions: 13 x 14
Heating
- Forced Air, Fireplace(s)
Cooling
- Central Air
Appliances
- Included: Dishwasher, Disposal, Free-Standing Refrigerator, Gas Appliances, Stainless Steel Appliance(s), Washer/Dryer, Gas Water Heater
- Laundry: Laundry Room
Features
- Granite, Vaulted Ceiling(s), Built-in Features, Closet, Formal, Great Room, Eat Bar, Family Room Kitchen Combo, Nook, Living Room Dining Room Combo, Double Closet, Suite, Walkin Shower, Pantry
- Flooring: Engineered Hardwood, Wall to Wall Carpet, Wood
- Doors: Sliding Doors
- Basement: Crawl Space
- Number of fireplaces: 1
- Fireplace features: Gas
Interior area
- Total structure area: 1,801
- Total interior livable area: 1,801 sqft
Property
Parking
- Total spaces: 2
- Parking features: Garage Door Opener, Attached
- Attached garage spaces: 2
Accessibility
- Accessibility features: Accessible Entrance, Garage On Main, Ground Level, Main Floor Bedroom Bath, One Level, Accessibility
Features
- Levels: One
- Stories: 1
- Patio & porch: Deck
- Exterior features: Garden, Yard
- Fencing: Fenced
- Has view: Yes
- View description: Seasonal
Lot
- Features: Cul-De-Sac, Level, Sprinkler, SqFt 7000 to 9999
Details
- Parcel number: 00335872
Construction
Type & style
- Home type: SingleFamily
- Architectural style: Ranch
- Property subtype: Residential, Single Family Residence
Materials
- Lap Siding
- Roof: Composition
Condition
- Resale
- New construction: No
- Year built: 1974
Utilities & green energy
- Gas: Gas
- Sewer: Public Sewer
- Water: Public
Community & neighborhood
Security
- Security features: Fire Sprinkler System
Location
- Region: Lake Oswego
Other
Other facts
- Listing terms: Cash,FHA,VA Loan
Price history
| Date | Event | Price |
|---|---|---|
| 10/5/2023 | Sold | $755,150-0.6%$419/sqft |
Source: | ||
| 9/18/2023 | Pending sale | $759,900$422/sqft |
Source: | ||
| 9/14/2023 | Listed for sale | $759,900+283.8%$422/sqft |
Source: | ||
| 10/19/1999 | Sold | $198,000$110/sqft |
Source: Public Record | ||
Public tax history
| Year | Property taxes | Tax assessment |
|---|---|---|
| 2024 | $6,179 +3% | $320,929 +3% |
| 2023 | $5,997 +3.1% | $311,582 +3% |
| 2022 | $5,819 +8.3% | $302,507 +3% |
Find assessor info on the county website
Neighborhood: Bryant
Nearby schools
GreatSchools rating
- 9/10River Grove Elementary SchoolGrades: K-5Distance: 0.8 mi
- 6/10Lakeridge Middle SchoolGrades: 6-8Distance: 0.2 mi
- 9/10Lakeridge High SchoolGrades: 9-12Distance: 1.7 mi
Schools provided by the listing agent
- Elementary: River Grove
- Middle: Lakeridge
- High: Lakeridge
Source: RMLS (OR). This data may not be complete. We recommend contacting the local school district to confirm school assignments for this home.
Get a cash offer in 3 minutes
Find out how much your home could sell for in as little as 3 minutes with a no-obligation cash offer.
Estimated market value
$842,900
Get a cash offer in 3 minutes
Find out how much your home could sell for in as little as 3 minutes with a no-obligation cash offer.
Estimated market value
$842,900
