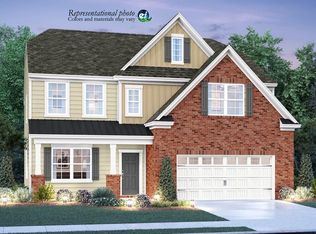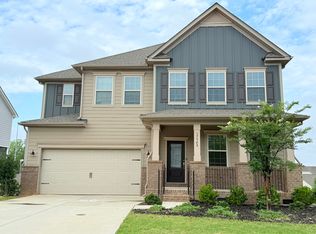Closed
$574,500
17502 Snug Harbor Rd, Charlotte, NC 28278
4beds
2,907sqft
Single Family Residence
Built in 2021
0.22 Acres Lot
$574,600 Zestimate®
$198/sqft
$3,196 Estimated rent
Home value
$574,600
$540,000 - $609,000
$3,196/mo
Zestimate® history
Loading...
Owner options
Explore your selling options
What's special
Welcome to this beautifully maintained 4 bed, 4 bath home in the desirable Palisades community of Charlotte. Thoughtfully updated with added touches of character, this spacious home offers both style and functionality. The main level features an open-concept layout, while the upstairs boasts a versatile loft bonus area—perfect for a home office, playroom, or media space. Enjoy outdoor living in the fully fenced yard, ideal for relaxing or entertaining. Located just a golf cart ride from the community pool, sport courts, and playground. Enjoy the convenience of nearby Lake Wylie, Charlotte Douglas Airport, and vibrant Uptown Charlotte. This home offers comfort, charm, and location all in one!
Zillow last checked: 8 hours ago
Listing updated: February 04, 2026 at 07:11am
Listing Provided by:
Rebecca Rice 828-553-0945,
EXP Realty LLC Ballantyne
Bought with:
Matthew Pittman
ERA Live Moore
Source: Canopy MLS as distributed by MLS GRID,MLS#: 4247407
Facts & features
Interior
Bedrooms & bathrooms
- Bedrooms: 4
- Bathrooms: 4
- Full bathrooms: 4
Primary bedroom
- Level: Upper
Bedroom s
- Level: Upper
Bedroom s
- Level: Upper
Bedroom s
- Level: Upper
Dining room
- Level: Main
Kitchen
- Features: Kitchen Island
- Level: Main
Living room
- Features: Built-in Features
- Level: Main
Heating
- Heat Pump
Cooling
- Central Air
Appliances
- Included: Dishwasher, Disposal, Gas Range
- Laundry: Laundry Room, Upper Level
Features
- Built-in Features, Kitchen Island, Open Floorplan, Pantry, Walk-In Closet(s)
- Has basement: No
- Attic: Pull Down Stairs
- Fireplace features: Living Room
Interior area
- Total structure area: 2,907
- Total interior livable area: 2,907 sqft
- Finished area above ground: 2,907
- Finished area below ground: 0
Property
Parking
- Total spaces: 2
- Parking features: Attached Garage, Garage on Main Level
- Attached garage spaces: 2
Features
- Levels: Two
- Stories: 2
- Patio & porch: Deck, Screened
- Fencing: Back Yard
Lot
- Size: 0.22 Acres
Details
- Parcel number: 21717546
- Zoning: MX3
- Special conditions: Standard
Construction
Type & style
- Home type: SingleFamily
- Architectural style: Transitional
- Property subtype: Single Family Residence
Materials
- Hardboard Siding
- Foundation: Crawl Space
Condition
- New construction: No
- Year built: 2021
Utilities & green energy
- Sewer: Public Sewer
- Water: City
Community & neighborhood
Location
- Region: Charlotte
- Subdivision: The Palisades
HOA & financial
HOA
- Has HOA: Yes
- HOA fee: $265 quarterly
- Association name: CAMS
Other
Other facts
- Listing terms: Assumable,Cash,Conventional,VA Loan
- Road surface type: Concrete, Paved
Price history
| Date | Event | Price |
|---|---|---|
| 2/4/2026 | Sold | $574,500-0.1%$198/sqft |
Source: | ||
| 12/16/2025 | Pending sale | $575,000$198/sqft |
Source: | ||
| 11/22/2025 | Price change | $575,000-2.5%$198/sqft |
Source: | ||
| 11/6/2025 | Price change | $590,000-1.7%$203/sqft |
Source: | ||
| 9/23/2025 | Price change | $600,000-2.8%$206/sqft |
Source: | ||
Public tax history
| Year | Property taxes | Tax assessment |
|---|---|---|
| 2025 | -- | $534,900 |
| 2024 | -- | $534,900 |
| 2023 | $3,365 -9.5% | $534,900 +30.4% |
Find assessor info on the county website
Neighborhood: Lower Palisades
Nearby schools
GreatSchools rating
- 8/10Palisades Park ElementaryGrades: K-5Distance: 2.4 mi
- 1/10Southwest Middle SchoolGrades: 6-8Distance: 4.3 mi
- 8/10Palisades High SchoolGrades: 9-11Distance: 2.5 mi
Schools provided by the listing agent
- Elementary: Palisades Park
- Middle: Southwest
- High: Palisades
Source: Canopy MLS as distributed by MLS GRID. This data may not be complete. We recommend contacting the local school district to confirm school assignments for this home.
Get a cash offer in 3 minutes
Find out how much your home could sell for in as little as 3 minutes with a no-obligation cash offer.
Estimated market value$574,600
Get a cash offer in 3 minutes
Find out how much your home could sell for in as little as 3 minutes with a no-obligation cash offer.
Estimated market value
$574,600

