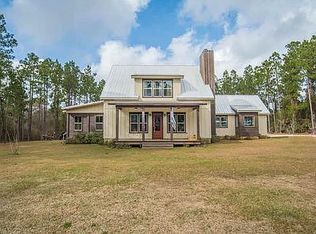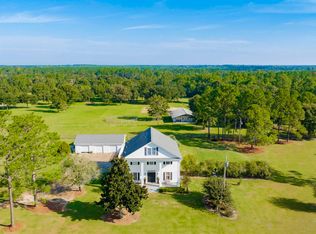Don't miss this amazing deal. Arts and Crafts Circa late 1800's historic home setting on pristine 21 acres with detached 3-bedroom guest quarters and shop. Guest quarters has 3 bedrooms and bath. Main house features pine floors, 12-foot ceilings, updated kitchen with 6 burner gas stove top, double oven, large walk-in pantry and laundry area. Large bedrooms with big dressing areas. Extra sleeping area in 28x8 setting area and TV room adjacent to 2nd bedroom. Clever use of space allows for small separate office converted from original porch area. Relax and enjoy your coffee on the screened porch overlooking saltwater pool. Enjoy watching the deer and turkey meander across the green fields. Jasmine covered trellis adds such beauty to the large deck with outdoor cooking area. 2 separate septic systems. Price includes 2 refrigerators, freezer, TV cabinet, headboard in primary bedroom built from reclaimed wood. Location is very private but convenient to Gulf Shores Beaches and Fairhope.
This property is off market, which means it's not currently listed for sale or rent on Zillow. This may be different from what's available on other websites or public sources.


