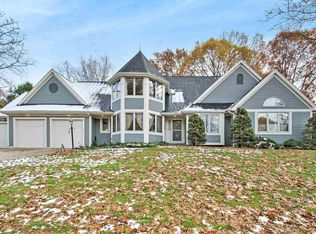Closed
$390,000
17501 Farmington Square Rd, Granger, IN 46530
3beds
3,740sqft
Single Family Residence
Built in 2003
0.45 Acres Lot
$444,300 Zestimate®
$--/sqft
$3,726 Estimated rent
Home value
$444,300
$422,000 - $467,000
$3,726/mo
Zestimate® history
Loading...
Owner options
Explore your selling options
What's special
Searching for the Perfect Granger Ranch? This one owner will check off all the boxes and make you smile! 3 Bedroom, 3 full bath features gorgeous open floor plan with high ceilings & glistening hardwood floors. Spacious eat-in kitchen is loaded with counter space, cabinet storage, pantry, full appliance package, delightful built in planning area + french door leading to covered back patio! Large great room features cozy gas fireplace for all the warmth with none of the mess! Formal Dining Room could be great flex space to meet your needs. Primary Suite with large walk-in closet plus private full bath complete with jetted tub, double sinks & separate shower. Main Level Laundry room! Finished Basement with look-out windows, family room, full bath plus tremendous storage in the unfinished area. Whole House Generac generator is such a great bonus to this home! It is lovingly cared for and in impeccable shape!
Zillow last checked: 8 hours ago
Listing updated: March 21, 2023 at 09:04am
Listed by:
Susan A Ullery VM:574-235-3446,
RE/MAX 100
Bought with:
Jan Lazzara, RB14028862
RE/MAX 100
Source: IRMLS,MLS#: 202248682
Facts & features
Interior
Bedrooms & bathrooms
- Bedrooms: 3
- Bathrooms: 3
- Full bathrooms: 3
- Main level bedrooms: 3
Bedroom 1
- Level: Main
Bedroom 2
- Level: Main
Dining room
- Level: Main
- Area: 144
- Dimensions: 12 x 12
Kitchen
- Level: Main
- Area: 330
- Dimensions: 22 x 15
Living room
- Level: Main
- Area: 357
- Dimensions: 21 x 17
Heating
- Natural Gas
Cooling
- Central Air, Ceiling Fan(s)
Appliances
- Included: Disposal, Dishwasher, Microwave, Refrigerator, Washer, Dryer-Gas, Electric Range, Gas Water Heater, Water Softener Owned
- Laundry: Sink, Main Level
Features
- 1st Bdrm En Suite, Ceiling Fan(s), Walk-In Closet(s), Eat-in Kitchen, Entrance Foyer, Open Floorplan, Split Br Floor Plan, Double Vanity, Stand Up Shower, Tub and Separate Shower, Tub/Shower Combination, Main Level Bedroom Suite, Formal Dining Room
- Flooring: Hardwood, Carpet, Tile
- Basement: Full,Finished,Concrete,Sump Pump
- Number of fireplaces: 1
- Fireplace features: Living Room, Gas Log
Interior area
- Total structure area: 4,480
- Total interior livable area: 3,740 sqft
- Finished area above ground: 2,240
- Finished area below ground: 1,500
Property
Parking
- Total spaces: 2
- Parking features: Attached, Garage Door Opener, Concrete
- Attached garage spaces: 2
- Has uncovered spaces: Yes
Features
- Levels: One
- Stories: 1
- Patio & porch: Deck Covered, Porch Covered
- Fencing: None
Lot
- Size: 0.45 Acres
- Dimensions: 112X176
- Features: Corner Lot, City/Town/Suburb, Landscaped
Details
- Parcel number: 710420181004.000003
- Other equipment: Sump Pump
Construction
Type & style
- Home type: SingleFamily
- Architectural style: Ranch
- Property subtype: Single Family Residence
Materials
- Stone, Vinyl Siding
- Roof: Shingle
Condition
- New construction: No
- Year built: 2003
Utilities & green energy
- Gas: NIPSCO
- Sewer: City
- Water: City, South Bend Municipal Util
Community & neighborhood
Security
- Security features: Smoke Detector(s)
Location
- Region: Granger
- Subdivision: Iron Gate / Irongate
Other
Other facts
- Listing terms: Cash,Conventional,FHA,VA Loan
Price history
| Date | Event | Price |
|---|---|---|
| 3/20/2023 | Sold | $390,000 |
Source: | ||
| 12/5/2022 | Pending sale | $390,000 |
Source: | ||
| 12/5/2022 | Listed for sale | $390,000 |
Source: | ||
Public tax history
| Year | Property taxes | Tax assessment |
|---|---|---|
| 2024 | $3,865 -11.3% | $476,600 +35.9% |
| 2023 | $4,356 +48.6% | $350,800 -1.6% |
| 2022 | $2,931 +13.7% | $356,400 +46.8% |
Find assessor info on the county website
Neighborhood: 46530
Nearby schools
GreatSchools rating
- 7/10Swanson Traditional SchoolGrades: PK-5Distance: 0.5 mi
- 3/10Clay Intermediate CenterGrades: PK-8Distance: 2 mi
- 2/10Clay High SchoolGrades: 9-12Distance: 1.6 mi
Schools provided by the listing agent
- Elementary: Darden Primary Center
- Middle: Edison
- High: Clay
- District: South Bend Community School Corp.
Source: IRMLS. This data may not be complete. We recommend contacting the local school district to confirm school assignments for this home.
Get pre-qualified for a loan
At Zillow Home Loans, we can pre-qualify you in as little as 5 minutes with no impact to your credit score.An equal housing lender. NMLS #10287.
