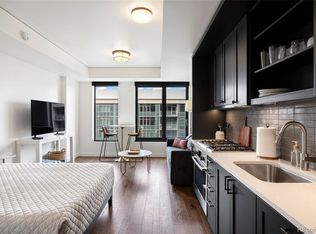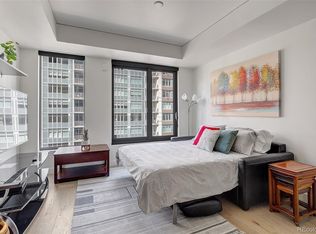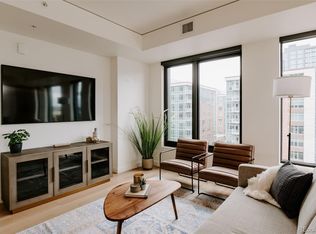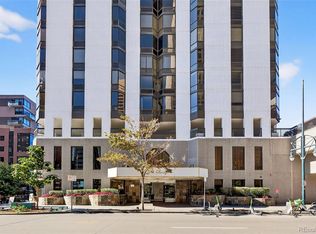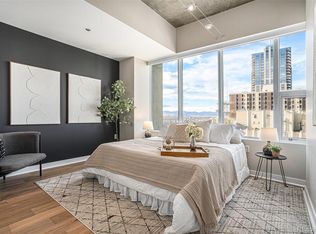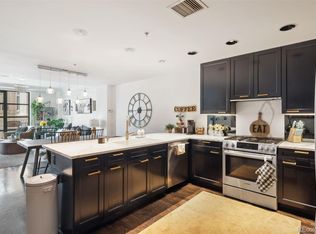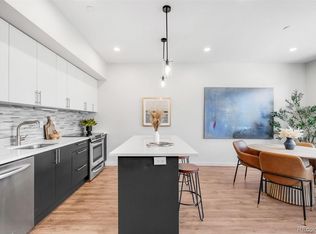Urban sophistication meets effortless comfort at The Coloradan, one of downtown Denver’s most coveted addresses. This 1-bedroom, 1-bath residence captures the essence of elevated city living with floor-to-ceiling windows framing sweeping mountain and skyline views. A sleek modern kitchen, spa-inspired bath, in-unit laundry, and generous storage make this home as functional as it is beautiful — a true turnkey retreat in the heart of it all.
Residents enjoy world-class amenities including a rooftop pool and hot tub, state-of-the-art fitness center, owner’s library, entertaining lounge, full-service concierge, and direct access to Union Hall. Perfectly positioned just steps from Union Station, Coors Field, MacGregor Square, Riverfront Park, and premier dining and shopping, this exceptional residence offers rare privacy, inspired design, and undeniable value within one of downtown’s finest communities.
For sale
$595,500
1750 Wewatta Street #1230, Denver, CO 80202
1beds
976sqft
Est.:
Condominium
Built in 2017
-- sqft lot
$580,100 Zestimate®
$610/sqft
$924/mo HOA
What's special
Spa-inspired bathGenerous storageIn-unit laundryFloor-to-ceiling windowsSleek modern kitchen
- 40 days |
- 434 |
- 21 |
Zillow last checked: 8 hours ago
Listing updated: October 31, 2025 at 09:50am
Listed by:
Stacy Weinstein 303-906-6835 stacy.weinstein@8z.com,
8z Real Estate,
Jean Nicholson 720-971-6984,
8z Real Estate
Source: REcolorado,MLS#: 5447861
Tour with a local agent
Facts & features
Interior
Bedrooms & bathrooms
- Bedrooms: 1
- Bathrooms: 1
- Full bathrooms: 1
- Main level bathrooms: 1
- Main level bedrooms: 1
Bedroom
- Level: Main
Bathroom
- Level: Main
Kitchen
- Level: Main
Laundry
- Level: Main
Living room
- Level: Main
Heating
- Forced Air
Cooling
- Central Air
Appliances
- Included: Cooktop, Dishwasher, Dryer, Microwave, Oven, Range Hood, Refrigerator, Washer
- Laundry: In Unit
Features
- Built-in Features, Ceiling Fan(s), Entrance Foyer, Five Piece Bath, No Stairs, Open Floorplan, Pantry, Quartz Counters, Smoke Free, Walk-In Closet(s)
- Flooring: Carpet, Tile, Wood
- Windows: Double Pane Windows, Window Coverings, Window Treatments
- Has basement: No
- Common walls with other units/homes: 2+ Common Walls
Interior area
- Total structure area: 976
- Total interior livable area: 976 sqft
- Finished area above ground: 976
Property
Parking
- Total spaces: 1
- Parking features: Electric Vehicle Charging Station(s), Underground
- Details: Off Street Spaces: 1
Accessibility
- Accessibility features: Accessible Approach with Ramp
Features
- Levels: One
- Stories: 1
- Exterior features: Elevator, Garden, Lighting
- Pool features: Outdoor Pool
Lot
- Size: 0.99 Acres
Details
- Parcel number: 233200406
- Zoning: T-MU-30
- Special conditions: Standard
Construction
Type & style
- Home type: Condo
- Architectural style: Urban Contemporary
- Property subtype: Condominium
- Attached to another structure: Yes
Materials
- Brick, Concrete
- Roof: Membrane,Unknown
Condition
- Updated/Remodeled
- Year built: 2017
Details
- Builder name: East West Partners
Utilities & green energy
- Electric: 220 Volts in Garage
- Sewer: Public Sewer
- Water: Public
- Utilities for property: Cable Available, Internet Access (Wired)
Community & HOA
Community
- Security: 24 Hour Security, Carbon Monoxide Detector(s), Key Card Entry, Radon Detector, Secured Garage/Parking, Security Entrance, Smoke Detector(s)
- Subdivision: Union Station
HOA
- Has HOA: Yes
- Amenities included: Bike Storage, Clubhouse, Concierge, Elevator(s), Fitness Center, Front Desk, Garden Area, Management, Parking, Pool, Spa/Hot Tub, Storage
- Services included: Reserve Fund, Exterior Maintenance w/out Roof, Insurance, Internet, Maintenance Grounds, Maintenance Structure, On-Site Check In, Recycling, Security, Sewer, Snow Removal, Trash
- HOA fee: $924 monthly
- HOA name: The Coloradan Master Association
- HOA phone: 720-904-6904
- Second HOA name: The Coloradan Residential
- Second HOA phone: 720-904-6904
Location
- Region: Denver
Financial & listing details
- Price per square foot: $610/sqft
- Tax assessed value: $782,600
- Annual tax amount: $4,251
- Date on market: 10/31/2025
- Listing terms: Cash,Conventional,FHA,VA Loan
- Exclusions: Seller's Personal Property And/Or Staging Items.
- Ownership: Individual
- Electric utility on property: Yes
Estimated market value
$580,100
$551,000 - $609,000
$3,346/mo
Price history
Price history
| Date | Event | Price |
|---|---|---|
| 10/31/2025 | Listed for sale | $595,500-12.4%$610/sqft |
Source: | ||
| 10/13/2025 | Listing removed | $3,000$3/sqft |
Source: REcolorado #4466754 Report a problem | ||
| 9/19/2025 | Price change | $3,000-6.3%$3/sqft |
Source: REcolorado #4466754 Report a problem | ||
| 7/21/2025 | Listed for rent | $3,200$3/sqft |
Source: REcolorado #4466754 Report a problem | ||
| 5/2/2019 | Sold | $680,000$697/sqft |
Source: Public Record Report a problem | ||
Public tax history
Public tax history
| Year | Property taxes | Tax assessment |
|---|---|---|
| 2024 | $4,911 -4.6% | $48,750 -6.1% |
| 2023 | $5,149 +2.2% | $51,930 +2.8% |
| 2022 | $5,036 +72.6% | $50,530 -2.8% |
Find assessor info on the county website
BuyAbility℠ payment
Est. payment
$4,205/mo
Principal & interest
$2845
HOA Fees
$924
Other costs
$437
Climate risks
Neighborhood: Union Station
Nearby schools
GreatSchools rating
- 2/10Greenlee Elementary SchoolGrades: PK-5Distance: 1.4 mi
- 2/10West Middle SchoolGrades: 6-8Distance: 1.6 mi
- 3/10West High SchoolGrades: 9-12Distance: 1.6 mi
Schools provided by the listing agent
- Elementary: Greenlee
- Middle: Kepner
- High: Southwest Early College
- District: Denver 1
Source: REcolorado. This data may not be complete. We recommend contacting the local school district to confirm school assignments for this home.
- Loading
- Loading
