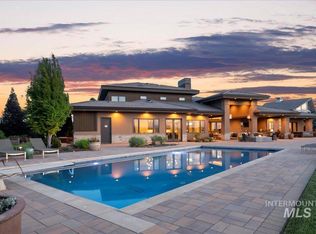One of a kind extraordinary custom home with million-dollar 180-degree panoramic views of the Eagle Rim. Located in the exclusive sought-after Carlene Estates Subdivision. This meticulously cared for & diligently constructed home was built according to the owners iron clad specifications & rigid quality requirements. It proudly boasts a fantastic gourmet kitchen, dream master sweet, automated home smart system, radiant heating and cooling with several zones for extreme comfort and efficiency. This is exquisite entertainers dream with epic views in every room. There are too many amenities to list. The ample amount of space is perfect for a family. This impeccably crafted home has it all. See for your self here with a 3D walkthrough or slideshow. Please, copy and paste the link in your browser to view. https://tours.boiserealestatephotography.com/public/vtour/display/1080775?a=1#!/ or this branded tour: http://www.tourfactory.com/2025262
This property is off market, which means it's not currently listed for sale or rent on Zillow. This may be different from what's available on other websites or public sources.
