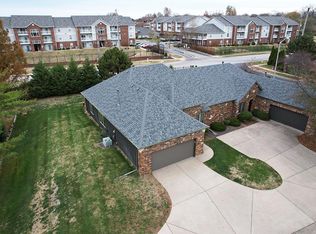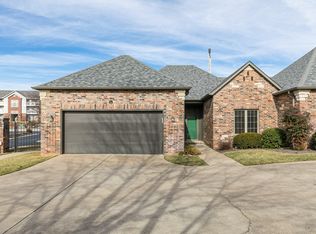The Residences at Elfindale, one of the gated communities on the Historical Elfindale Campus. Beautiful Open Floor Plan with office/hobby room, railing in the hallways, large walk in pantry, open layout in kitchen, dining area and living area. Large Master Bedroom with complete remodeled walk in shower with chair. Lovely view out the living areas sliding glass door.
This property is off market, which means it's not currently listed for sale or rent on Zillow. This may be different from what's available on other websites or public sources.


