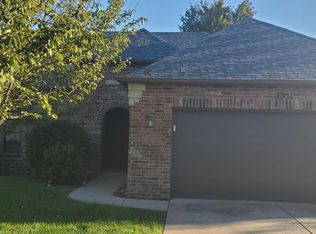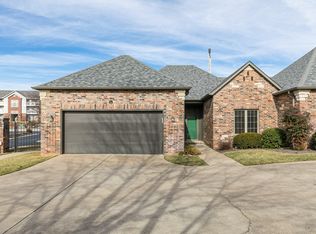Closed
Price Unknown
1750 W Bennett Street #7-A BLDG 7-A, Springfield, MO 65807
2beds
1,575sqft
Condominium
Built in 2000
-- sqft lot
$237,500 Zestimate®
$--/sqft
$1,564 Estimated rent
Home value
$237,500
$221,000 - $254,000
$1,564/mo
Zestimate® history
Loading...
Owner options
Explore your selling options
What's special
Located in the Highly Sought after 55+ Elfindale Retirement Campus...VERY Well Cared for & one of the Larger Condo Homes in Elfindale.Very Open & Bright Floor plan in the Living area with 2 Bedrooms (Main Bedroom in the Back & Second Bedroom in the Front) 2 Full Bathrooms. Owner has been Very Particular in keeping the Home Well Maintained ...such as...ALL NEW Provia Windows in '20, New Garbage Disposal '19, New Mini Blinds '21, New Garage Doors '21, New Front door in '16. The Crawlspace was Encapsulated with 6 Mil Vapor Barrier & taped Seams. The List goes On & On but you get the idea...come and see For Yourself all this Home Offers. The Screened in Back Patio will be one of your favorite places to Relax & Enjoy in the Fall , Spring & Summer. Refrigerator , Washer & Dryer Also stays with the home.Homeowners Association cares for mowing, the trees, snow removal, trash , Exterior Maintenance & Insurance, Gated community with activities & social interaction daily, Walking/Bike Trails .Don't miss out, come today to see Your New Home !!!
Zillow last checked: 8 hours ago
Listing updated: August 28, 2024 at 06:26pm
Listed by:
Dale Admire 417-880-6908,
Murney Associates - Primrose
Bought with:
Bob L Sands, 2005033130
ReeceNichols -Kimberling City
Source: SOMOMLS,MLS#: 60232138
Facts & features
Interior
Bedrooms & bathrooms
- Bedrooms: 2
- Bathrooms: 2
- Full bathrooms: 2
Bedroom 1
- Area: 239.7
- Dimensions: 17 x 14.1
Bedroom 2
- Area: 133.21
- Dimensions: 12.11 x 11
Bonus room
- Description: area adjacent to the living room
- Area: 176
- Dimensions: 16 x 11
Dining area
- Area: 154.7
- Dimensions: 11.9 x 13
Entry hall
- Description: Entry Hallway
- Area: 108.35
- Dimensions: 19.7 x 5.5
Kitchen
- Area: 134.4
- Dimensions: 14 x 9.6
Laundry
- Area: 27.88
- Dimensions: 6.8 x 4.1
Living room
- Area: 223.5
- Dimensions: 14.9 x 15
Heating
- Central, Forced Air, Natural Gas
Cooling
- Ceiling Fan(s), Central Air
Appliances
- Included: Disposal, Dryer, Free-Standing Electric Oven, Gas Water Heater, Microwave, Refrigerator, Washer, Water Softener Owned
- Laundry: Main Level, W/D Hookup
Features
- High Ceilings, High Speed Internet, Internet - Cable, Laminate Counters, Tray Ceiling(s), Walk-In Closet(s), Walk-in Shower
- Flooring: Carpet, Hardwood, Vinyl
- Windows: Blinds, Double Pane Windows, Window Coverings, Window Treatments
- Has basement: No
- Attic: Pull Down Stairs
- Has fireplace: No
Interior area
- Total structure area: 1,575
- Total interior livable area: 1,575 sqft
- Finished area above ground: 1,575
- Finished area below ground: 0
Property
Parking
- Total spaces: 2
- Parking features: Driveway, Garage Door Opener, Garage Faces Front, Gated, Storage
- Attached garage spaces: 2
- Has uncovered spaces: Yes
Features
- Levels: One
- Stories: 1
- Patio & porch: Covered, Front Porch, Rear Porch, Screened
- Exterior features: Cable Access, Rain Gutters
- Fencing: Metal,Partial,Privacy,Wood
Lot
- Features: Cul-De-Sac, Easements, Landscaped, Mature Trees
Details
- Parcel number: 881327401084
Construction
Type & style
- Home type: Condo
- Property subtype: Condominium
Materials
- Brick, Wood Siding
- Foundation: Crawl Space, Permanent, Poured Concrete, Vapor Barrier
- Roof: Composition
Condition
- Year built: 2000
Utilities & green energy
- Sewer: Public Sewer
- Water: Public
- Utilities for property: Cable Available
Green energy
- Energy efficient items: Thermostat
Community & neighborhood
Security
- Security features: Smoke Detector(s)
Senior living
- Senior community: Yes
Location
- Region: Springfield
- Subdivision: Elfindale
HOA & financial
HOA
- HOA fee: $250 monthly
- Services included: Insurance, Clubhouse, Exercise Room, Gated Entry, Maintenance Grounds, Senior Community, Snow Removal, Trash, Walking Trails
- Association phone: 417-883-9100
Other
Other facts
- Listing terms: Cash,Conventional
- Road surface type: Concrete, Asphalt
Price history
| Date | Event | Price |
|---|---|---|
| 1/5/2023 | Sold | -- |
Source: | ||
| 12/8/2022 | Pending sale | $227,900$145/sqft |
Source: | ||
| 12/5/2022 | Price change | $227,900-1.8%$145/sqft |
Source: | ||
| 11/16/2022 | Listed for sale | $232,000$147/sqft |
Source: | ||
Public tax history
Tax history is unavailable.
Neighborhood: Fassnight
Nearby schools
GreatSchools rating
- 6/10Sunshine Elementary SchoolGrades: K-5Distance: 1.5 mi
- 5/10Jarrett Middle SchoolGrades: 6-8Distance: 1.6 mi
- 4/10Parkview High SchoolGrades: 9-12Distance: 1.1 mi
Schools provided by the listing agent
- Elementary: SGF-Portland
- Middle: SGF-Jarrett
- High: SGF-Parkview
Source: SOMOMLS. This data may not be complete. We recommend contacting the local school district to confirm school assignments for this home.

