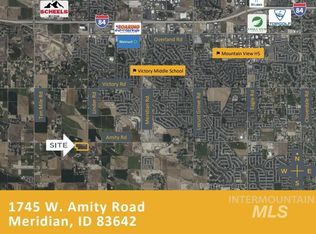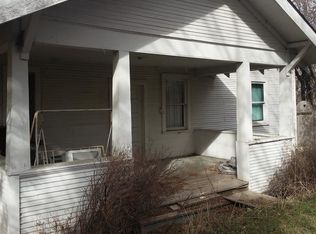Sold
Price Unknown
1750 W Amity Rd, Meridian, ID 83642
5beds
3baths
3,359sqft
Single Family Residence
Built in 1970
5.09 Acres Lot
$980,500 Zestimate®
$--/sqft
$4,056 Estimated rent
Home value
$980,500
$882,000 - $1.10M
$4,056/mo
Zestimate® history
Loading...
Owner options
Explore your selling options
What's special
This hard to find 5.09 acre parcel with a single level walk out daylight basement. There is tons of possibilities with plenty of room to grow. This home offers 5 bedrooms. 4 on main level and one on lower level. Gas stub in living room. There is also a room above the garage with A/C. The house has been upgraded with paint, new blinds and landscape. Newer HVAC system, water softener, two water heaters one gas and one electric. Its clean and turnkey ready. This property has great views, wrap around deck and a shed. Home has a well and auto sprinklers. The pasture has underground irrigation pipes for watering that area. This home is in a great location. This is a must see.
Zillow last checked: 8 hours ago
Listing updated: December 04, 2023 at 09:57am
Listed by:
Leeda Ratliff 208-631-0362,
Realty One Centre of Boise
Bought with:
Leeda Ratliff
Realty One Centre of Boise
Source: IMLS,MLS#: 98891080
Facts & features
Interior
Bedrooms & bathrooms
- Bedrooms: 5
- Bathrooms: 3
- Main level bathrooms: 2
- Main level bedrooms: 4
Primary bedroom
- Level: Main
- Area: 221
- Dimensions: 17 x 13
Bedroom 2
- Level: Main
- Area: 150
- Dimensions: 15 x 10
Bedroom 3
- Level: Main
- Area: 150
- Dimensions: 15 x 10
Bedroom 4
- Level: Main
- Area: 99
- Dimensions: 11 x 9
Bedroom 5
- Level: Lower
- Area: 99
- Dimensions: 11 x 9
Family room
- Level: Lower
- Area: 286
- Dimensions: 26 x 11
Kitchen
- Level: Main
- Area: 88
- Dimensions: 11 x 8
Living room
- Level: Main
- Area: 224
- Dimensions: 16 x 14
Heating
- Forced Air, Natural Gas
Cooling
- Central Air
Appliances
- Included: Electric Water Heater, Gas Water Heater, Dishwasher, Oven/Range Freestanding, Refrigerator, Water Softener Owned
Features
- Bed-Master Main Level, Den/Office, Family Room, Rec/Bonus, Double Vanity, Walk-In Closet(s), Pantry, Granite Counters, Number of Baths Main Level: 2, Number of Baths Below Grade: 1, Bonus Room Size: 23x13, Bonus Room Level: Down
- Basement: Daylight,Walk-Out Access
- Number of fireplaces: 1
- Fireplace features: One
Interior area
- Total structure area: 3,359
- Total interior livable area: 3,359 sqft
- Finished area above ground: 1,726
- Finished area below ground: 1,633
Property
Parking
- Total spaces: 2
- Parking features: Detached, RV Access/Parking
- Garage spaces: 2
Accessibility
- Accessibility features: Roll In Shower
Features
- Levels: Single with Below Grade
- Patio & porch: Covered Patio/Deck
- Has view: Yes
Lot
- Size: 5.09 Acres
- Features: 5 - 9.9 Acres, Irrigation Available, Views, Auto Sprinkler System
Details
- Additional structures: Shed(s)
- Parcel number: S1226429900
Construction
Type & style
- Home type: SingleFamily
- Property subtype: Single Family Residence
Materials
- Frame, Vinyl Siding
- Roof: Composition
Condition
- Year built: 1970
Utilities & green energy
- Sewer: Septic Tank
- Water: Well
Community & neighborhood
Location
- Region: Meridian
Other
Other facts
- Listing terms: Cash,Conventional,FHA,VA Loan
- Ownership: Fee Simple
- Road surface type: Paved
Price history
Price history is unavailable.
Public tax history
| Year | Property taxes | Tax assessment |
|---|---|---|
| 2025 | $2,477 | $803,200 +0.5% |
| 2024 | -- | $799,400 -2.2% |
| 2023 | $3,392 -1.2% | $817,500 +5.5% |
Find assessor info on the county website
Neighborhood: 83642
Nearby schools
GreatSchools rating
- 8/10Mary Mc Pherson Elementary SchoolGrades: PK-5Distance: 1.8 mi
- 10/10Victory Middle SchoolGrades: 6-8Distance: 1.6 mi
- 6/10Meridian High SchoolGrades: 9-12Distance: 3.6 mi
Schools provided by the listing agent
- Elementary: Mary McPherson
- Middle: Victory
- High: Meridian
- District: West Ada School District
Source: IMLS. This data may not be complete. We recommend contacting the local school district to confirm school assignments for this home.

