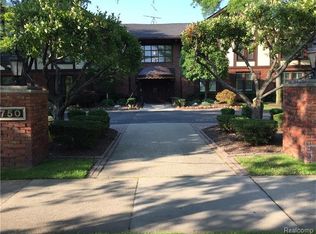Sold for $172,500
$172,500
1750 Vernier Rd APT 10, Grosse Pointe Woods, MI 48236
2beds
1,200sqft
Condo
Built in 1966
-- sqft lot
$257,900 Zestimate®
$144/sqft
$1,788 Estimated rent
Home value
$257,900
$245,000 - $271,000
$1,788/mo
Zestimate® history
Loading...
Owner options
Explore your selling options
What's special
Refined condo on second-floor, living in an outstanding location and complex. Close to Grosse Pointe village shops, grocery stores, library, and restaurants. Living room has built-in gas fireplace. Enjoy the view of the pool from the living room. 2 bdrm, 2 bath with private master suite. Washer dryer in unit. Also open laundry washer dryer in basement. Full storage room in basement. Monthly fee provides water, ground maintenance, including beautiful pool, exterior maintenance, snow removal and master insurance includes Grosse Pointe Woods park passes. Covered parking space. Newer furnace and a/c unit. No pets allowed.
Facts & features
Interior
Bedrooms & bathrooms
- Bedrooms: 2
- Bathrooms: 2
- Full bathrooms: 2
Heating
- Forced air
Cooling
- Central
Appliances
- Included: Dishwasher, Dryer, Garbage disposal, Range / Oven, Refrigerator, Washer
Features
- Flooring: Carpet, Hardwood
- Basement: None
- Has fireplace: Yes
Interior area
- Total interior livable area: 1,200 sqft
Property
Parking
- Parking features: Carport
Features
- Exterior features: Other, Wood, Brick
Lot
- Size: 3,528 sqft
Details
- Parcel number: 40004100027000
Construction
Type & style
- Home type: Condo
Materials
- Roof: Asphalt
Condition
- Year built: 1966
Community & neighborhood
Location
- Region: Grosse Pointe Woods
HOA & financial
HOA
- Has HOA: Yes
- HOA fee: $325 monthly
Price history
| Date | Event | Price |
|---|---|---|
| 9/15/2025 | Listing removed | $269,900$225/sqft |
Source: | ||
| 4/11/2025 | Listed for sale | $269,900+56.5%$225/sqft |
Source: | ||
| 7/20/2023 | Sold | $172,500$144/sqft |
Source: Public Record Report a problem | ||
| 5/28/2023 | Price change | $172,500-8.7%$144/sqft |
Source: Owner Report a problem | ||
| 5/22/2023 | Listed for sale | $189,000+35%$158/sqft |
Source: Owner Report a problem | ||
Public tax history
| Year | Property taxes | Tax assessment |
|---|---|---|
| 2025 | -- | $81,800 +10.8% |
| 2024 | -- | $73,800 +15.9% |
| 2023 | -- | $63,700 +2.4% |
Find assessor info on the county website
Neighborhood: 48236
Nearby schools
GreatSchools rating
- 8/10Parcells Middle SchoolGrades: 5-8Distance: 0.1 mi
- 10/10Grosse Pointe North High SchoolGrades: 9-12Distance: 1 mi
- 7/10Stevens T. Mason Elementary SchoolGrades: K-4Distance: 0.2 mi
Get a cash offer in 3 minutes
Find out how much your home could sell for in as little as 3 minutes with a no-obligation cash offer.
Estimated market value$257,900
Get a cash offer in 3 minutes
Find out how much your home could sell for in as little as 3 minutes with a no-obligation cash offer.
Estimated market value
$257,900
