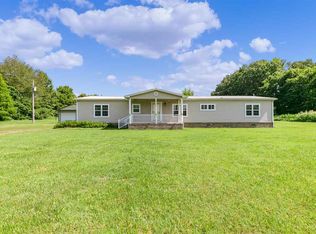Sold for $145,000 on 10/10/25
$145,000
1750 Summers Rd, Dresden, TN 38225
3beds
1,667sqft
Residential
Built in 1945
1.1 Acres Lot
$144,600 Zestimate®
$87/sqft
$1,168 Estimated rent
Home value
$144,600
Estimated sales range
Not available
$1,168/mo
Zestimate® history
Loading...
Owner options
Explore your selling options
What's special
Spacious 3 bedroom, 1 bath home with an office that is currently used as a 4th bedroom. The open kitchen has a center island and plenty of space for family meals and gatherings. The bathroom includes both a soaking tub and a walk-in shower. Outdoors you'll love the side patio for entertaining, a fenced backyard great for kids or pets, and two storage sheds for tools or hobbies. The home sits on a private, secluded lot and also offers an unfinished attic with permanent stairs, giving you room to expand. This property is ideal for families, first-time buyers, or anyone looking for affordable country living in West Tennessee. Enjoy comfort, space, and potential all in one home close to schools, shopping, and small-town charm.
Zillow last checked: 8 hours ago
Listing updated: October 10, 2025 at 11:23am
Listed by:
Alexandria Stout 731-363-0995,
Prosper Realty Group
Bought with:
Laura Woodruff, 253468
Wendell Alexander Realty
Source: Tennessee Valley MLS ,MLS#: 134701
Facts & features
Interior
Bedrooms & bathrooms
- Bedrooms: 3
- Bathrooms: 1
- Full bathrooms: 1
- Main level bedrooms: 4
Primary bedroom
- Level: Main
- Area: 181.08
- Dimensions: 13.25 x 13.67
Bedroom 2
- Level: Main
- Area: 97.11
- Dimensions: 12.67 x 7.67
Bedroom 3
- Level: Main
- Area: 109.86
- Dimensions: 9.42 x 11.67
Bedroom 4
- Level: Main
Dining room
- Level: Main
- Area: 169.17
- Dimensions: 12.08 x 14
Kitchen
- Level: Main
- Area: 224.4
- Dimensions: 12.58 x 17.83
Living room
- Level: Main
- Area: 187.64
- Dimensions: 11.67 x 16.08
Basement
- Area: 0
Office
- Level: First
- Area: 111.97
- Dimensions: 9.67 x 11.58
Heating
- Heat Pump, Electric
Cooling
- Central Air
Appliances
- Included: Dishwasher, Microwave, Range/Oven-Electric
- Laundry: Washer/Dryer Hookup, Main Level
Features
- Ceiling Fan(s), Walk-In Closet(s), Soaking Tub, Kitchen Island
- Flooring: Vinyl, Laminate
- Doors: Storm-None, Insulated
- Windows: Vinyl Clad
- Basement: Exterior Entry,Crawl Space
- Attic: Permanent Stairs
Interior area
- Total structure area: 1,987
- Total interior livable area: 1,667 sqft
Property
Parking
- Parking features: No Garage, Gravel
- Has uncovered spaces: Yes
Features
- Levels: Two
- Patio & porch: Front Porch, Side Porch, Patio
- Exterior features: Garden, Storage
- Fencing: Chain Link,Back Yard
Lot
- Size: 1.10 Acres
- Dimensions: 268 x 204
- Features: Secluded, County
Details
- Additional structures: Storage
- Parcel number: 035.00
Construction
Type & style
- Home type: SingleFamily
- Architectural style: Traditional
- Property subtype: Residential
Materials
- Vinyl Siding
- Roof: Metal
Condition
- Year built: 1945
Utilities & green energy
- Sewer: Septic Tank
- Water: Well
- Utilities for property: Cable Available
Community & neighborhood
Location
- Region: Dresden
- Subdivision: None
Other
Other facts
- Road surface type: Chip And Seal
Price history
| Date | Event | Price |
|---|---|---|
| 10/10/2025 | Sold | $145,000-17.1%$87/sqft |
Source: | ||
| 9/15/2025 | Pending sale | $175,000$105/sqft |
Source: | ||
| 9/5/2025 | Listed for sale | $175,000+1958.8%$105/sqft |
Source: | ||
| 3/23/2016 | Sold | $8,500-8.6%$5/sqft |
Source: Public Record Report a problem | ||
| 2/3/2016 | Price change | $9,300-10.6%$6/sqft |
Source: Abbott Realty #114718 Report a problem | ||
Public tax history
| Year | Property taxes | Tax assessment |
|---|---|---|
| 2024 | $287 | $20,975 |
| 2023 | $287 -2.2% | $20,975 +40.8% |
| 2022 | $294 | $14,900 |
Find assessor info on the county website
Neighborhood: 38225
Nearby schools
GreatSchools rating
- 9/10Dresden Elementary SchoolGrades: PK-4Distance: 2.4 mi
- 7/10Dresden Middle SchoolGrades: 5-8Distance: 2.4 mi
- 6/10Dresden High SchoolGrades: 9-12Distance: 1.5 mi
Schools provided by the listing agent
- Elementary: Dresden
- Middle: Dresden
- High: Dresden
Source: Tennessee Valley MLS . This data may not be complete. We recommend contacting the local school district to confirm school assignments for this home.

Get pre-qualified for a loan
At Zillow Home Loans, we can pre-qualify you in as little as 5 minutes with no impact to your credit score.An equal housing lender. NMLS #10287.
