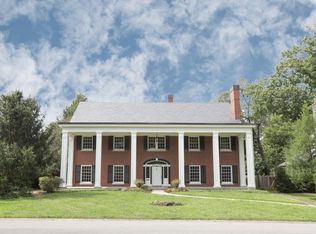Located on one of the most coveted streets in the Highlands, where owners stay for decades and homes seldom come to market, this beautiful Tudor provides a rare opportunity to live on Sulgrave Road. Cherokee Park's 400 acres are literally just steps away. The floorplan of this beautiful home is perfect for your family and for entertaining with Tim Winters-designed renovations throughout. Hardwood plank and hardwood parquet floors throughout the home including the kitchen and second floor. The first floor consists of a bright formal living room with gas log fireplace and original stained glass windows, a dining room, a great room very open to the renovated eat-in kitchen and living room and a renovated powder room. The renovated gourmet kitchen has tons of granite counter space and two large pantries, one used as mudroom. French doors from the greatroom and a door from the kitchen lead to a beautiful English-style courtyard. There is a two-car detached garage, hidden from the street. The second floor has three nice-sized bedrooms, each with it's own remodeled bathroom. There is plenty of closet space in all the bedrooms with the master bedroom having a walk-in closet and period locking fur vault perfect for your valuables. Most of the closets have been professionally organized. The partially finished basement offers a true bedroom with full egress (excavation, with access window and ladder was $15,000) very nice family room, an office, full renovated bathroom, and a wetbar/kitchenette area. There is also a full-light exterior walkup door so this level can be used as a nanny/in-law suite. The home is bright and cheery, with lots of natural light and unbelievable woodwork and period stained glass. Zoned heat and central air too. Homes come up so rarely on this amazing street- this may be your only chance for decades- call quickly!
This property is off market, which means it's not currently listed for sale or rent on Zillow. This may be different from what's available on other websites or public sources.

