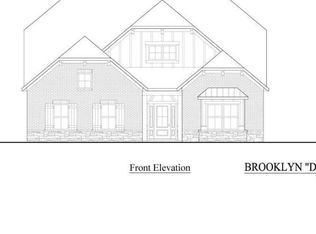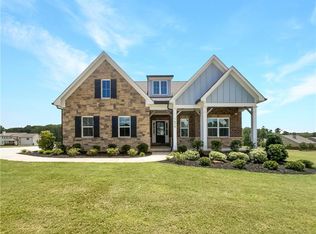Welcome to the flagship plan of SR Homes, the Rosewood! This fabulous 2-story home has 5 bedrooms and 4 bathrooms. Stunning front porch to enjoy sitting and a good size back deck for grilling! A grand entry into the 2 story foyer leads right into the great room, you will be amazed at how much living space comes with this home- a formal dining room, a study, and a 5th bedroom on main with a full public bathroom downstairs. This home is also an entertainer's dream with an open concept floor plan featuring a 2-story great room opening into the breakfast area and kitchen. The second floor features a huge master suite, spa-inspired master bathroom with soaking tub, and a huge master walk-in closet. Completing the second floor is three additional secondary bedrooms, one with a private bath, a hall bath and a full laundry room. So much space and great livability in this beautiful home!
This property is off market, which means it's not currently listed for sale or rent on Zillow. This may be different from what's available on other websites or public sources.

