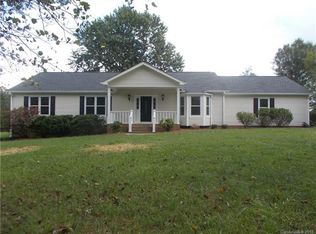Stunning Home UPDATED & Ready for you! HUGE Lot over 3.5 acres! Incredible Open Floor-plan! BRAND NEW Kitchen with 42" Shaker Cabinets, Designer Back-splash, Beautiful marble granite, Island & NEW SS Appls! This kitchen will be the envy of all your friends! Designer lighting through-out and in the Dining area, makes entertaining a MUST! Walnut engineered wood flooring through-out main living areas. NEW Carpet in all the Bedrooms! Bathrooms are all new with beautiful shaker vanities, granite tops, tile floors and walk-in Tile Showers too!! Relax in your Screen Porch area! HUGE 2 car Garage with plenty of storage room. HUGE Exterior building with electric and water, perfect for an Auto Shop or work-shop! Perfect Man-Cave!! Located right on Hwy 55 it is convenient to Shopping, Schools, Down-town Clover and Lake Wylie!! Come see this beautiful Country Home! 100% Financing Available through VA or USDA!
This property is off market, which means it's not currently listed for sale or rent on Zillow. This may be different from what's available on other websites or public sources.
