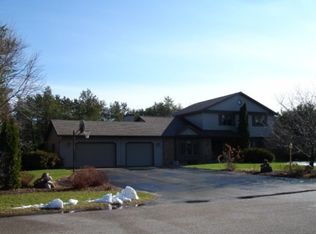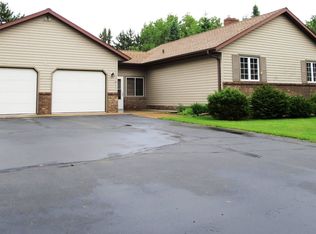Closed
$419,900
1750 SPRUCE LANE, Stevens Point, WI 54482
4beds
2,924sqft
Single Family Residence
Built in 1987
0.71 Acres Lot
$455,300 Zestimate®
$144/sqft
$2,867 Estimated rent
Home value
$455,300
$396,000 - $524,000
$2,867/mo
Zestimate® history
Loading...
Owner options
Explore your selling options
What's special
Welcome to this beautiful colonial-style home in a highly desirable Town of Hull location! Boasting over 2,900 sqft of beautifully designed living space, this residence effortlessly combines classic elegance with modern convenience. The inviting foyer leads to a versatile main level living space. An expansive living room features elegant beamed ceilings and a cozy wood-burning fireplace, adding warmth and character. Adjacent is the formal dining room complete with access to the exterior brick patio, ideal for hosting gatherings and special occasions. The heart of the home is the well-appointed kitchen, featuring ample cabinetry, generous counter space, and a convenient dinette for casual dining. A family room with access to the rear deck offers an additional and flexible space for relaxation. Main level laundry and an additional office will make daily living a breeze.,Upstairs, the spacious primary suite awaits with a whirlpool tub and his and hers walk-in closets. Three additional generously-sized bedrooms and a full bathroom with double sinks provide ample space for everyone. The unfinished basement offers plenty of storage and the potential for additional living space. On the exterior, the private backyard surrounded by trees will be your personal getaway! The spacious deck, brick patio, and large lawn offer numerous opportunities for relaxation and enjoying time with loved ones. A spacious 2 and a half stall garage provides plenty of room for vehicles, a workspace, and additional storage. Fantastic location! Quiet and private, yet easy access to Hwy 10, I39, and countless area amenities. Don't miss out on this great opportunity, schedule your showing today!
Zillow last checked: 8 hours ago
Listing updated: October 08, 2024 at 02:45am
Listed by:
TEAM KITOWSKI Cell:715-598-6367,
KPR BROKERS, LLC
Bought with:
Travis Mcmahon
Source: WIREX MLS,MLS#: 22403553 Originating MLS: Central WI Board of REALTORS
Originating MLS: Central WI Board of REALTORS
Facts & features
Interior
Bedrooms & bathrooms
- Bedrooms: 4
- Bathrooms: 3
- Full bathrooms: 2
- 1/2 bathrooms: 1
Primary bedroom
- Level: Upper
- Area: 247
- Dimensions: 13 x 19
Bedroom 2
- Level: Upper
- Area: 196
- Dimensions: 14 x 14
Bedroom 3
- Level: Upper
- Area: 169
- Dimensions: 13 x 13
Bedroom 4
- Level: Upper
- Area: 140
- Dimensions: 10 x 14
Bathroom
- Features: Master Bedroom Bath, Whirlpool
Dining room
- Level: Main
- Area: 143
- Dimensions: 11 x 13
Family room
- Level: Main
- Area: 260
- Dimensions: 13 x 20
Kitchen
- Level: Main
- Area: 130
- Dimensions: 10 x 13
Living room
- Level: Main
- Area: 247
- Dimensions: 13 x 19
Heating
- Natural Gas, Forced Air
Cooling
- Central Air
Appliances
- Included: Refrigerator, Dishwasher, Microwave, Washer, Dryer, Water Filtration Own, Water Softener
Features
- Ceiling Fan(s), Walk-In Closet(s)
- Flooring: Carpet, Vinyl, Wood
- Windows: Window Coverings
- Basement: Full,Unfinished,Block
Interior area
- Total structure area: 2,924
- Total interior livable area: 2,924 sqft
- Finished area above ground: 2,924
- Finished area below ground: 0
Property
Parking
- Total spaces: 2
- Parking features: 2 Car, Attached, Garage Door Opener
- Attached garage spaces: 2
Features
- Levels: Two
- Stories: 2
- Patio & porch: Deck, Patio
- Has spa: Yes
- Spa features: Bath
Lot
- Size: 0.71 Acres
Details
- Parcel number: 020286701
- Special conditions: Arms Length
Construction
Type & style
- Home type: SingleFamily
- Architectural style: Colonial
- Property subtype: Single Family Residence
Materials
- Vinyl Siding
- Roof: Shingle
Condition
- 21+ Years
- New construction: No
- Year built: 1987
Utilities & green energy
- Sewer: Septic Tank
- Water: Well
- Utilities for property: Cable Available
Community & neighborhood
Security
- Security features: Smoke Detector(s)
Location
- Region: Stevens Point
- Municipality: Hull
Other
Other facts
- Listing terms: Arms Length Sale
Price history
| Date | Event | Price |
|---|---|---|
| 10/7/2024 | Sold | $419,900$144/sqft |
Source: | ||
| 8/27/2024 | Contingent | $419,900$144/sqft |
Source: | ||
| 8/5/2024 | Listed for sale | $419,900$144/sqft |
Source: | ||
Public tax history
| Year | Property taxes | Tax assessment |
|---|---|---|
| 2024 | $5,182 +6% | $284,500 |
| 2023 | $4,888 +0.4% | $284,500 |
| 2022 | $4,867 +3.6% | $284,500 |
Find assessor info on the county website
Neighborhood: 54482
Nearby schools
GreatSchools rating
- 8/10Bannach Elementary SchoolGrades: K-6Distance: 0.7 mi
- 5/10P J Jacobs Junior High SchoolGrades: 7-9Distance: 2.4 mi
- 4/10Stevens Point Area Senior High SchoolGrades: 10-12Distance: 3.6 mi
Get pre-qualified for a loan
At Zillow Home Loans, we can pre-qualify you in as little as 5 minutes with no impact to your credit score.An equal housing lender. NMLS #10287.

