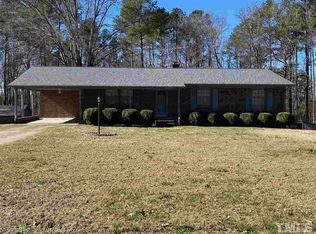Sold for $340,000 on 07/22/25
$340,000
1750 Spring Valley Lake Rd, Henderson, NC 27537
3beds
1,943sqft
Single Family Residence, Residential
Built in 1967
5.54 Acres Lot
$339,300 Zestimate®
$175/sqft
$1,601 Estimated rent
Home value
$339,300
Estimated sales range
Not available
$1,601/mo
Zestimate® history
Loading...
Owner options
Explore your selling options
What's special
Well built ONE OWNER home on 5.54 acres in great area! With over 1900 sq feet, this home lives like a Ranch offering 3 BR's, 3 BA's Formal Living and Dining Room w/Fireplace, Kitchen with Butlers Pantry, Craft/Office, Family Room, fantastic Laundry Room w/Sink/Built-ins, Unfinished Basement perfect for Storage, and attached Carport! Recent updates include Deck 2024, Exterior Paint 2024, and Septic Tank 2018. 24x16 Out Building with 24x11 Covered space on both sides. With a little TLC and your own personal touch, this home will be AMAZING!!
Zillow last checked: 8 hours ago
Listing updated: October 28, 2025 at 12:58am
Listed by:
Donna Thompson 252-430-9410,
Long & Foster Real Estate INC/Wake Forest
Bought with:
Megan Florence, 307670
DASH Carolina
Source: Doorify MLS,MLS#: 10089850
Facts & features
Interior
Bedrooms & bathrooms
- Bedrooms: 3
- Bathrooms: 3
- Full bathrooms: 3
Heating
- Baseboard, Heat Pump
Cooling
- Central Air
Appliances
- Included: Cooktop, Refrigerator, Oven
- Laundry: Laundry Room, Main Level, Sink
Features
- Bathtub/Shower Combination, Bookcases, Pantry, Eat-in Kitchen, Natural Woodwork, Shower Only, Storage, Walk-In Shower
- Flooring: Laminate, Parquet, Vinyl
- Basement: Exterior Entry, Interior Entry, Unfinished
- Number of fireplaces: 1
- Fireplace features: Dining Room, Gas Log
Interior area
- Total structure area: 1,943
- Total interior livable area: 1,943 sqft
- Finished area above ground: 1,943
- Finished area below ground: 0
Property
Parking
- Total spaces: 6
- Parking features: Attached Carport, Circular Driveway
- Carport spaces: 1
Features
- Levels: One and One Half
- Stories: 1
- Patio & porch: Deck, Front Porch, Patio, Porch, Rear Porch
- Exterior features: Private Yard
- Has view: Yes
Lot
- Size: 5.54 Acres
- Features: Back Yard, Private
Details
- Additional structures: Outbuilding
- Parcel number: 0202 01002
- Special conditions: Standard
Construction
Type & style
- Home type: SingleFamily
- Architectural style: Traditional, Transitional
- Property subtype: Single Family Residence, Residential
Materials
- Brick Veneer
- Foundation: Permanent
- Roof: Shingle
Condition
- New construction: No
- Year built: 1967
- Major remodel year: 1967
Details
- Builder name: Wayne Pearce
Utilities & green energy
- Sewer: Septic Tank
- Water: Well
- Utilities for property: Electricity Connected
Community & neighborhood
Location
- Region: Henderson
- Subdivision: Not in a Subdivision
Other
Other facts
- Road surface type: Asphalt
Price history
| Date | Event | Price |
|---|---|---|
| 7/22/2025 | Sold | $340,000-2.8%$175/sqft |
Source: | ||
| 6/11/2025 | Pending sale | $349,900$180/sqft |
Source: | ||
| 5/22/2025 | Price change | $349,900-12.5%$180/sqft |
Source: | ||
| 4/17/2025 | Listed for sale | $399,900$206/sqft |
Source: | ||
Public tax history
| Year | Property taxes | Tax assessment |
|---|---|---|
| 2025 | $2,430 +9.1% | $284,421 |
| 2024 | $2,227 +51.9% | $284,421 +106.9% |
| 2023 | $1,466 | $137,443 |
Find assessor info on the county website
Neighborhood: 27537
Nearby schools
GreatSchools rating
- 4/10E O Young Jr Elementary SchoolGrades: PK-5Distance: 3.8 mi
- 3/10Vance County Middle SchoolGrades: 6-8Distance: 2.5 mi
- 1/10Northern Vance High SchoolGrades: 9-12Distance: 5.6 mi
Schools provided by the listing agent
- Elementary: Vance - E O Young Jr
- Middle: Vance - Vance County
- High: Vance - Vance County
Source: Doorify MLS. This data may not be complete. We recommend contacting the local school district to confirm school assignments for this home.

Get pre-qualified for a loan
At Zillow Home Loans, we can pre-qualify you in as little as 5 minutes with no impact to your credit score.An equal housing lender. NMLS #10287.
