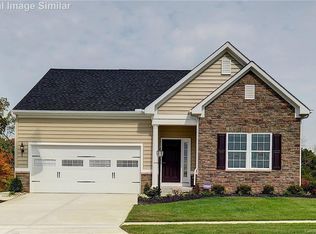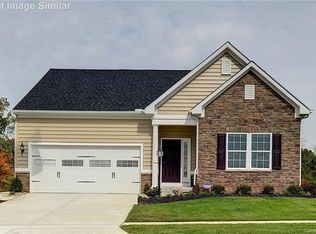A year built 2018 NEW home in pristine condition! Skip the construction waiting time. This 4 bedroom ; 2.5 bath ; 2 car garage is actually better than new! Dark hardwoods, plush carpeting, and neutral colors are waiting for your personal touch. Not one scuff mark or stain! The kitchen shows better than the model with a sprawling over-sized gourmet island. Open floor plan concept perfect for entertaining. The upstairs master suite is spacious with a master bath to retreat to with garden tub, walk in shower with bench, dual sinks, and master closet. Home still has the new home smell and all of the warranties that come with purchasing a new home! Owner has purchased brand new washer, dryer, and refrigerator that will convey with property creating a huge savings for you! Community features: swimming pools, club house, walking trails, fitness center, playground, etc.
This property is off market, which means it's not currently listed for sale or rent on Zillow. This may be different from what's available on other websites or public sources.

