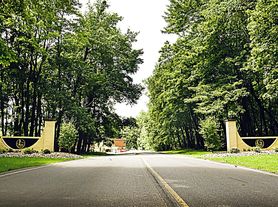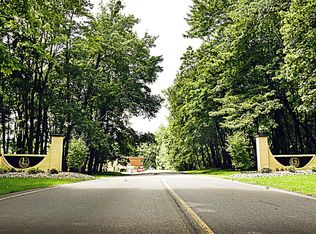Charming, freshly painted, new laminate flooring, new carpets, hardwood flooring, new roof, new landscaping, 3 bedroom, one bath house. Large basement with fresh paint and new carpet. Outdoor shed included. Off street parking for three vehicles. Beautiful large backyard. Close to schools and shopping.
No pets. No smoking in the house or on the property grounds.
Utilities not included in rent. Security deposit of $1,500.00 Lease for one year then on a month to month basis.
House for rent
Accepts Zillow applications
$1,500/mo
1750 Scalp Ave, Johnstown, PA 15904
3beds
1,424sqft
Price may not include required fees and charges.
Single family residence
Available now
No pets
-- A/C
In unit laundry
-- Parking
-- Heating
What's special
New roofOff street parkingLarge basementBeautiful large backyardNew landscapingHardwood flooringNew laminate flooring
- 23 days |
- -- |
- -- |
Travel times
Facts & features
Interior
Bedrooms & bathrooms
- Bedrooms: 3
- Bathrooms: 1
- Full bathrooms: 1
Appliances
- Included: Dishwasher, Dryer, Microwave, Oven, Refrigerator, Washer
- Laundry: In Unit
Features
- Flooring: Carpet, Hardwood
Interior area
- Total interior livable area: 1,424 sqft
Property
Parking
- Details: Contact manager
Details
- Parcel number: 050072119
Construction
Type & style
- Home type: SingleFamily
- Property subtype: Single Family Residence
Community & HOA
Location
- Region: Johnstown
Financial & listing details
- Lease term: 1 Year
Price history
| Date | Event | Price |
|---|---|---|
| 10/11/2025 | Listed for rent | $1,500$1/sqft |
Source: Zillow Rentals | ||
| 9/25/2025 | Listing removed | $1,500$1/sqft |
Source: Zillow Rentals | ||
| 9/18/2025 | Listed for rent | $1,500$1/sqft |
Source: Zillow Rentals | ||
| 7/9/2025 | Sold | $90,000-18.1%$63/sqft |
Source: | ||
| 7/2/2025 | Pending sale | $109,900$77/sqft |
Source: | ||

