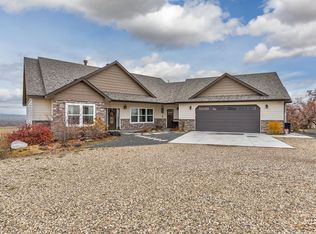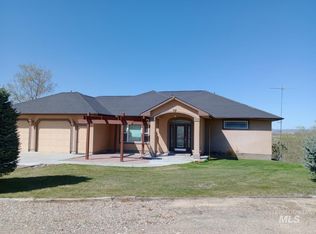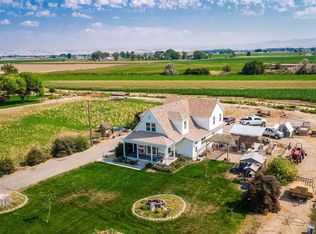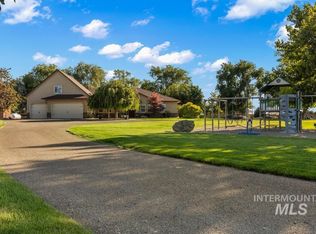New Price! This enchanting Villa has it all with excellent location, panoramic views, quality design, storage, energy efficiency & huge workshop. Completely remodeled & new addition in 2021. 4381 ft.² of finished living space incl 3 bd, 3.5 bath, family rm, den & home office/business. Another 1167 ft.² incl climate cooled storage. A light-filled kitchen with quartz counters, gas appliances, 5x15 pantry & lrg island opens to a spacious dining area highlighted by a wall of floor to ceiling windows showcases breathtaking mountain & city views. Huge primary suite w/sitting room tile bthrm walk-in shower w/separate soaking tub, lrg quartzite dual vanity & spacious 9x15 closet. Private Trex deck to Jacuzzi hot tub. Multiple rooms open to a private courtyard w/fountain and pergola. Lower level features a spacious family room w/full bath, kitchenette & den. Landscaped yard is low maintenance w/auto sprinkler & drip systems. 60x60 workshop w/power. All of this is powered w/energy efficient heat pump, mini splits & solar panels.
Pending
Price cut: $130.1K (10/13)
$999,900
1750 SW 3rd Ave, Fruitland, ID 83619
3beds
4baths
5,548sqft
Est.:
Single Family Residence
Built in 1996
1.19 Acres Lot
$974,500 Zestimate®
$180/sqft
$-- HOA
What's special
Jacuzzi hot tubWalk-in showerSpacious dining areaPrivate courtyardPanoramic viewsLight-filled kitchenFinished living space
- 228 days |
- 87 |
- 5 |
Zillow last checked: 8 hours ago
Listing updated: October 29, 2025 at 05:30pm
Listed by:
Lisa Grace 208-841-1725,
Real Broker LLC,
Cara Johansen 208-695-5918,
Real Broker LLC
Source: IMLS,MLS#: 98945951
Facts & features
Interior
Bedrooms & bathrooms
- Bedrooms: 3
- Bathrooms: 4
- Main level bathrooms: 2
- Main level bedrooms: 3
Primary bedroom
- Level: Main
Bedroom 2
- Level: Main
Bedroom 3
- Level: Main
Kitchen
- Level: Main
Living room
- Level: Main
Heating
- Electric, Forced Air, Heat Pump, Passive Solar, Ductless/Mini Split
Cooling
- Central Air, Ductless/Mini Split
Appliances
- Included: Electric Water Heater, Dishwasher, Disposal, Microwave, Oven/Range Freestanding, Refrigerator, Washer, Dryer, Water Softener Owned, Gas Oven, Gas Range
Features
- Workbench, Bath-Master, Bed-Master Main Level, Den/Office, Family Room, Great Room, Double Vanity, Walk-In Closet(s), Breakfast Bar, Pantry, Kitchen Island, Quartz Counters, Number of Baths Main Level: 2, Number of Baths Below Grade: 1
- Flooring: Concrete, Tile, Carpet
- Basement: Daylight,Walk-Out Access
- Number of fireplaces: 1
- Fireplace features: One, Propane
Interior area
- Total structure area: 5,548
- Total interior livable area: 5,548 sqft
- Finished area above ground: 3,016
- Finished area below ground: 1,365
Video & virtual tour
Property
Parking
- Total spaces: 1
- Parking features: Garage Door Access, RV/Boat, Detached, Carport, RV Access/Parking, Driveway
- Has garage: Yes
- Carport spaces: 1
- Has uncovered spaces: Yes
Features
- Levels: Single with Below Grade
- Patio & porch: Covered Patio/Deck
- Spa features: Heated
- Fencing: Full,Vinyl
- Has view: Yes
Lot
- Size: 1.19 Acres
- Features: 1 - 4.99 AC, Garden, Horses, Views, Chickens, Auto Sprinkler System, Drip Sprinkler System, Full Sprinkler System
Details
- Additional structures: Shop, Separate Living Quarters
- Parcel number: 07N05W106620
- Horses can be raised: Yes
Construction
Type & style
- Home type: SingleFamily
- Property subtype: Single Family Residence
Materials
- Insulation, Frame, Stone, Stucco, Vinyl Siding
- Roof: Metal
Condition
- Year built: 1996
Utilities & green energy
- Electric: 220 Volts, Photovoltaics Seller Owned
- Sewer: Septic Tank
- Water: Well
- Utilities for property: Electricity Connected, Broadband Internet
Community & HOA
Location
- Region: Fruitland
Financial & listing details
- Price per square foot: $180/sqft
- Tax assessed value: $894,664
- Annual tax amount: $2,723
- Date on market: 5/7/2025
- Listing terms: Cash,Conventional,FHA,VA Loan
- Ownership: Fee Simple
- Electric utility on property: Yes
- Road surface type: Paved
Estimated market value
$974,500
$926,000 - $1.02M
$3,285/mo
Price history
Price history
Price history is unavailable.
Public tax history
Public tax history
| Year | Property taxes | Tax assessment |
|---|---|---|
| 2025 | -- | $894,664 -2.3% |
| 2024 | $2,724 +134.1% | $916,001 +83.3% |
| 2023 | $1,163 -29.7% | $499,614 -0.7% |
Find assessor info on the county website
BuyAbility℠ payment
Est. payment
$5,493/mo
Principal & interest
$4776
Property taxes
$367
Home insurance
$350
Climate risks
Neighborhood: 83619
Nearby schools
GreatSchools rating
- NAFruitland Elementary SchoolGrades: PK-4Distance: 3.4 mi
- 4/10Fruitland Middle SchoolGrades: 5-8Distance: 3.5 mi
- 6/10Fruitland High SchoolGrades: 9-12Distance: 3.7 mi
Schools provided by the listing agent
- Elementary: Fruitland
- Middle: Fruitland
- High: Fruitland
- District: Fruitland School District #373
Source: IMLS. This data may not be complete. We recommend contacting the local school district to confirm school assignments for this home.



