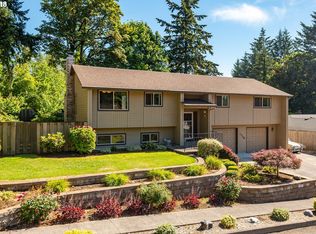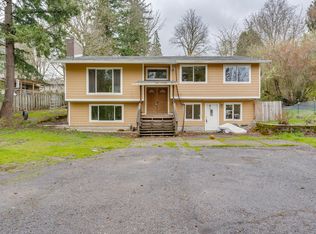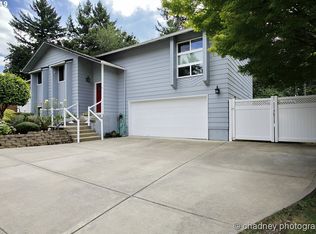Adorable ranch style home located in a friendly nice cul-de-sac street! Gardner's delight! You don't want to miss out on this one! This home offers an office/den, formal dining room and formal living rm, 2 wood burning fireplaces for those chilly cold nights. Late night you can have your favorite beverage while you take a dip into the hot tub that seller is gifting you! You will love living in wonderful. Minutes to historic DT. Gresham.Minutes to Dining,shopping,farmers market & entertainment!
This property is off market, which means it's not currently listed for sale or rent on Zillow. This may be different from what's available on other websites or public sources.


