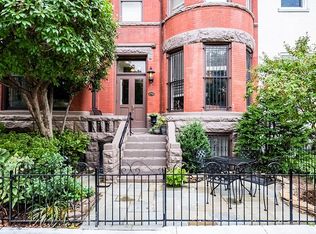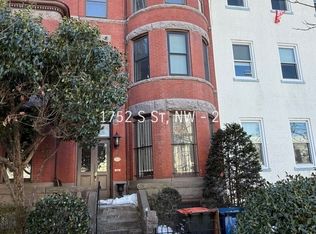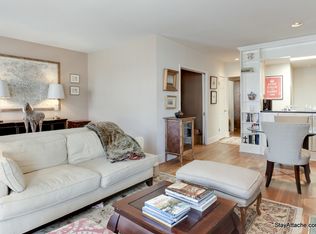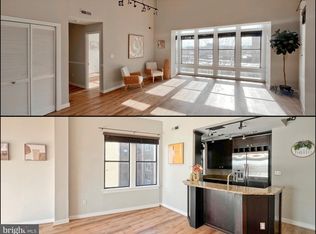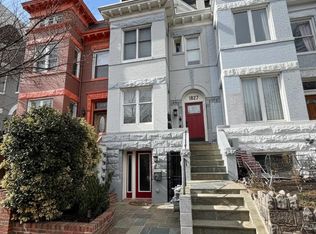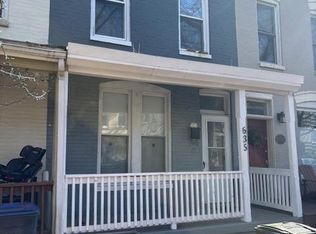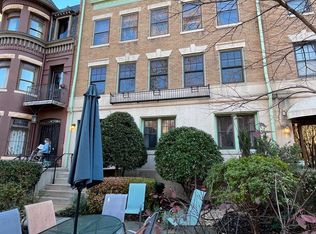WELCOME to this exquisitely renovated English basement in Washington DC. This spacious 1-bedroom, 1-bathroom condominium with an additional den/office boasts and inviting living room with a cozy wood-burning fireplace. The gourmet kitchen is a culinary haven, featuring a central island with a breakfast bar and high-end stainless steel appliances. Hardwood floors throughout. A skylight at the entry provides the space with natural light. Enjoy the private brick patio/terrace, providing an ideal spot for relaxation or entertaining guests. For added convenience, a state-of-the-art washer and dryer are seamlessly integrated into the unit. Strategically positioned just off New Hampshire Ave, this condominium offers easy access to nearby amenities, making it a perfect blend of luxurious living and urban convenience. Immerse yourself in the elegance and comfort of this beautifully renovated residence in the heart of Washington DC.
For sale
$595,000
1750 S St NW, Washington, DC 20009
1beds
880sqft
Est.:
Condominium
Built in 1910
-- sqft lot
$482,700 Zestimate®
$676/sqft
$323/mo HOA
What's special
Cozy wood-burning fireplaceGourmet kitchenHardwood floors throughoutHigh-end stainless steel appliances
- 1 day |
- 389 |
- 5 |
Zillow last checked: 8 hours ago
Listing updated: February 28, 2026 at 04:46pm
Listed by:
Sabine Grewe 301-951-0581,
Realty Network, Inc.
Source: Bright MLS,MLS#: DCDC2246344
Tour with a local agent
Facts & features
Interior
Bedrooms & bathrooms
- Bedrooms: 1
- Bathrooms: 1
- Full bathrooms: 1
- Main level bathrooms: 1
- Main level bedrooms: 1
Rooms
- Room types: Living Room, Primary Bedroom, Kitchen, Den, Laundry
Primary bedroom
- Features: Flooring - Carpet
- Level: Main
Den
- Level: Main
Kitchen
- Level: Main
Laundry
- Level: Main
Living room
- Features: Flooring - HardWood
- Level: Main
Heating
- Central, Forced Air, Heat Pump, Electric
Cooling
- Ceiling Fan(s), Central Air, Electric
Appliances
- Included: Cooktop, Dishwasher, Disposal, Dryer, Microwave, Oven/Range - Electric, Refrigerator, Washer, Electric Water Heater
- Laundry: Laundry Room, In Unit
Features
- Combination Kitchen/Living, Floor Plan - Traditional
- Flooring: Wood
- Has basement: No
- Number of fireplaces: 1
- Fireplace features: Glass Doors, Mantel(s)
- Common walls with other units/homes: 2+ Common Walls
Interior area
- Total structure area: 880
- Total interior livable area: 880 sqft
- Finished area above ground: 880
Video & virtual tour
Property
Parking
- Parking features: On Street
- Has uncovered spaces: Yes
Accessibility
- Accessibility features: None
Features
- Levels: One
- Stories: 1
- Pool features: None
Lot
- Features: Unknown Soil Type
Details
- Additional structures: Above Grade
- Parcel number: 0153//2040
- Zoning: RA-2
- Special conditions: Standard
Construction
Type & style
- Home type: Condo
- Architectural style: Victorian
- Property subtype: Condominium
- Attached to another structure: Yes
Materials
- Brick
Condition
- Excellent
- New construction: No
- Year built: 1910
Utilities & green energy
- Sewer: Public Sewer
- Water: Public
Community & HOA
Community
- Subdivision: Old City #2
HOA
- Has HOA: No
- Amenities included: None
- Services included: Common Area Maintenance, Maintenance Structure, Management, Insurance, Reserve Funds, Sewer, Snow Removal, Trash, Water
- Condo and coop fee: $323 monthly
Location
- Region: Washington
Financial & listing details
- Price per square foot: $676/sqft
- Tax assessed value: $483,100
- Annual tax amount: $3,916
- Date on market: 3/1/2026
- Listing agreement: Exclusive Right To Sell
- Ownership: Condominium
Estimated market value
$482,700
$430,000 - $536,000
$3,447/mo
Price history
Price history
| Date | Event | Price |
|---|---|---|
| 3/1/2026 | Listed for sale | $595,000-10.4%$676/sqft |
Source: | ||
| 7/1/2025 | Listing removed | $664,000$755/sqft |
Source: | ||
| 5/29/2025 | Price change | $664,000-3.6%$755/sqft |
Source: | ||
| 12/21/2024 | Listed for sale | $689,000$783/sqft |
Source: | ||
| 9/13/2024 | Listing removed | $3,695$4/sqft |
Source: Zillow Rentals Report a problem | ||
| 8/7/2024 | Price change | $3,695+5.6%$4/sqft |
Source: Zillow Rentals Report a problem | ||
| 7/22/2024 | Price change | $3,500-5.3%$4/sqft |
Source: Zillow Rentals Report a problem | ||
| 6/28/2024 | Price change | $3,695-5.1%$4/sqft |
Source: Zillow Rentals Report a problem | ||
| 6/21/2024 | Price change | $3,895+2.6%$4/sqft |
Source: Zillow Rentals Report a problem | ||
| 6/18/2024 | Price change | $3,795-2.6%$4/sqft |
Source: Zillow Rentals Report a problem | ||
| 5/21/2024 | Price change | $3,895-2.5%$4/sqft |
Source: Zillow Rentals Report a problem | ||
| 4/16/2024 | Price change | $3,995-2.5%$5/sqft |
Source: Zillow Rentals Report a problem | ||
| 4/3/2024 | Price change | $4,099-2.4%$5/sqft |
Source: Zillow Rentals Report a problem | ||
| 3/14/2024 | Price change | $4,199-2.3%$5/sqft |
Source: Zillow Rentals Report a problem | ||
| 2/28/2024 | Price change | $4,299-4.4%$5/sqft |
Source: Zillow Rentals Report a problem | ||
| 1/5/2024 | Listed for rent | $4,499$5/sqft |
Source: Zillow Rentals Report a problem | ||
Public tax history
Public tax history
| Year | Property taxes | Tax assessment |
|---|---|---|
| 2025 | $4,033 -0.1% | $490,070 |
| 2024 | $4,037 -2.9% | $490,070 -2.8% |
| 2023 | $4,159 +4.2% | $504,020 +4.3% |
| 2022 | $3,991 +6.4% | $483,350 +6.3% |
| 2021 | $3,751 -2.9% | $454,590 |
| 2020 | $3,864 -0.8% | $454,590 -0.8% |
| 2018 | $3,896 +5.9% | $458,390 +5.9% |
| 2017 | $3,679 -0.5% | $432,860 -0.5% |
| 2016 | $3,696 +6.2% | $434,820 +6.2% |
| 2015 | $3,479 +10.7% | $409,300 +10.7% |
| 2014 | $3,142 +8.7% | $369,600 +8.7% |
| 2013 | $2,891 -1.1% | $340,150 -1.1% |
| 2012 | $2,925 | $344,080 |
| 2011 | $2,925 -15.3% | $344,080 -15.3% |
| 2010 | $3,451 -4.4% | $406,020 -4.4% |
| 2009 | $3,612 -4.6% | $424,890 -1.3% |
| 2007 | $3,788 +8.8% | $430,400 +13.8% |
| 2006 | $3,481 -2.1% | $378,320 +2.2% |
| 2005 | $3,555 | $370,270 +4.6% |
| 2004 | -- | $353,830 +82.4% |
| 2003 | -- | $194,030 +20% |
| 2002 | -- | $161,690 +12.4% |
| 2001 | -- | $143,793 |
Find assessor info on the county website
BuyAbility℠ payment
Est. payment
$3,713/mo
Principal & interest
$3068
HOA Fees
$323
Property taxes
$322
Climate risks
Neighborhood: Dupont Circle
Nearby schools
GreatSchools rating
- 9/10Ross Elementary SchoolGrades: PK-5Distance: 0.1 mi
- 2/10Cardozo Education CampusGrades: 6-12Distance: 0.9 mi
Schools provided by the listing agent
- District: District Of Columbia Public Schools
Source: Bright MLS. This data may not be complete. We recommend contacting the local school district to confirm school assignments for this home.
