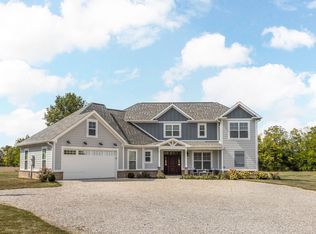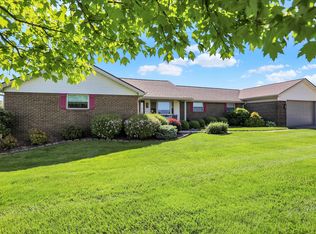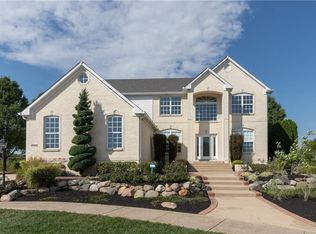A little slice of heaven on 3 acres in a convenient location minutes from Indy, Greenfield, New Pal, and both I-70 and 465. Home is all brick and has been completely updated over the past few years, and that includes roof, HVAC, windows, water heater, bathrooms, ect. Kitchen is perfectly suited for family gatherings and comes with granite countertops and SS appliances. Master suite offers walk-in shower, air jet tub, double vanity and walk-in closet. Downstairs you will find a finished basement with an abundance of room for activities! Pole barn has 2 high bay doors/100 amp service/new windows. Landscaping is next level and the perfect place for a morning cup of coffee or night cap!
This property is off market, which means it's not currently listed for sale or rent on Zillow. This may be different from what's available on other websites or public sources.


