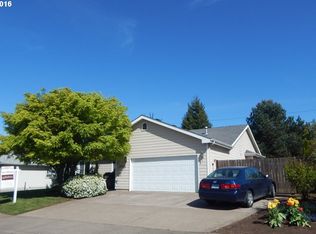Sold
$517,000
1750 Ridgley Blvd, Eugene, OR 97401
3beds
1,481sqft
Residential, Single Family Residence
Built in 1994
9,583.2 Square Feet Lot
$518,800 Zestimate®
$349/sqft
$2,628 Estimated rent
Home value
$518,800
$472,000 - $571,000
$2,628/mo
Zestimate® history
Loading...
Owner options
Explore your selling options
What's special
PENDING- OPEN HOUSE CANCELED! Located in a desirable Ferry St. Bridge neighborhood, this tastefully updated home offers both style & function! You're immediately greeted by a STUNNING gourmet kitchen: white cabinets, bold granite counters, & a 6-burner gas stovetop that's accompanied by a vast entertainer's island- ideal for hosting gatherings or enjoying family meals. The kitchen seamlessly flows into the spacious living & dining areas, creating a great open floor plan that's enhanced w/ vaulted ceilings & natural light. Stunning hardwood floors flow throughout. Primary suite is a true retreat: dbl closets, attached bathroom & slider to your private back deck. Two additional well-sized bedrooms w/ spacious closets. Front & back yards are whimsical w/ multiple decks, raised beds, natural gas fire pit & the perfect blend of grass & low-maintenance landscaping. RV parking is an additional bonus! Other functional updates: newer roof, gutters, AC unit & more!
Zillow last checked: 8 hours ago
Listing updated: April 17, 2025 at 08:27am
Listed by:
Brooke Hamby 541-221-5580,
Triple Oaks Realty LLC
Bought with:
Teresa Moshofsky, 201206507
Better Homes and Gardens Real Estate Equinox
Source: RMLS (OR),MLS#: 579937678
Facts & features
Interior
Bedrooms & bathrooms
- Bedrooms: 3
- Bathrooms: 2
- Full bathrooms: 2
- Main level bathrooms: 2
Primary bedroom
- Features: Bathroom, Hardwood Floors, Sliding Doors, Double Closet, Walkin Shower
- Level: Main
- Area: 240
- Dimensions: 12 x 20
Bedroom 2
- Features: Hardwood Floors, Closet
- Level: Main
- Area: 90
- Dimensions: 9 x 10
Bedroom 3
- Features: Hardwood Floors, Closet
- Level: Main
- Area: 81
- Dimensions: 9 x 9
Dining room
- Features: Bay Window, Hardwood Floors
- Level: Main
- Area: 104
- Dimensions: 8 x 13
Kitchen
- Features: Dishwasher, Gas Appliances, Gourmet Kitchen, Hardwood Floors, Island, Sliding Doors, Builtin Oven, Free Standing Refrigerator, Granite
- Level: Main
- Area: 225
- Width: 15
Living room
- Features: Fireplace Insert, Hardwood Floors, Vaulted Ceiling
- Level: Main
- Area: 192
- Dimensions: 12 x 16
Heating
- Forced Air
Cooling
- Central Air
Appliances
- Included: Built In Oven, Cooktop, Dishwasher, Disposal, Free-Standing Refrigerator, Gas Appliances, Stainless Steel Appliance(s), Gas Water Heater
- Laundry: Laundry Room
Features
- Granite, High Speed Internet, Vaulted Ceiling(s), Closet, Gourmet Kitchen, Kitchen Island, Bathroom, Double Closet, Walkin Shower, Cook Island, Pantry
- Flooring: Hardwood, Wood
- Doors: Sliding Doors
- Windows: Vinyl Frames, Bay Window(s)
- Basement: Crawl Space
- Number of fireplaces: 1
- Fireplace features: Gas, Outside, Insert
Interior area
- Total structure area: 1,481
- Total interior livable area: 1,481 sqft
Property
Parking
- Total spaces: 2
- Parking features: Driveway, RV Access/Parking, Attached
- Attached garage spaces: 2
- Has uncovered spaces: Yes
Accessibility
- Accessibility features: Bathroom Cabinets, Builtin Lighting, Kitchen Cabinets, Natural Lighting, One Level, Parking, Walkin Shower, Accessibility
Features
- Levels: One
- Stories: 1
- Patio & porch: Deck
- Exterior features: Gas Hookup, Raised Beds, Yard
- Fencing: Fenced
Lot
- Size: 9,583 sqft
- Features: Gentle Sloping, Level, SqFt 7000 to 9999
Details
- Additional structures: GasHookup, RVParking
- Parcel number: 1492782
Construction
Type & style
- Home type: SingleFamily
- Property subtype: Residential, Single Family Residence
Materials
- Lap Siding
- Foundation: Concrete Perimeter
- Roof: Composition
Condition
- Resale
- New construction: No
- Year built: 1994
Utilities & green energy
- Gas: Gas Hookup, Gas
- Sewer: Public Sewer
- Water: Public
Community & neighborhood
Location
- Region: Eugene
Other
Other facts
- Listing terms: Cash,Conventional,FHA,VA Loan
- Road surface type: Paved
Price history
| Date | Event | Price |
|---|---|---|
| 4/14/2025 | Sold | $517,000+1.6%$349/sqft |
Source: | ||
| 3/23/2025 | Pending sale | $509,000$344/sqft |
Source: | ||
| 3/22/2025 | Listed for sale | $509,000+179.8%$344/sqft |
Source: | ||
| 10/16/2003 | Sold | $181,900+7%$123/sqft |
Source: Public Record Report a problem | ||
| 9/27/2002 | Sold | $170,000+8.6%$115/sqft |
Source: Public Record Report a problem | ||
Public tax history
| Year | Property taxes | Tax assessment |
|---|---|---|
| 2025 | $5,475 +1.3% | $280,984 +3% |
| 2024 | $5,407 +2.6% | $272,800 +3% |
| 2023 | $5,269 +4% | $264,855 +3% |
Find assessor info on the county website
Neighborhood: Harlow
Nearby schools
GreatSchools rating
- 7/10Holt Elementary SchoolGrades: K-5Distance: 0.9 mi
- 3/10Monroe Middle SchoolGrades: 6-8Distance: 0.9 mi
- 6/10Sheldon High SchoolGrades: 9-12Distance: 1.1 mi
Schools provided by the listing agent
- Elementary: Bertha Holt
- Middle: Monroe
- High: Sheldon
Source: RMLS (OR). This data may not be complete. We recommend contacting the local school district to confirm school assignments for this home.
Get pre-qualified for a loan
At Zillow Home Loans, we can pre-qualify you in as little as 5 minutes with no impact to your credit score.An equal housing lender. NMLS #10287.
Sell with ease on Zillow
Get a Zillow Showcase℠ listing at no additional cost and you could sell for —faster.
$518,800
2% more+$10,376
With Zillow Showcase(estimated)$529,176
