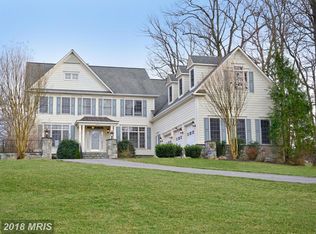Owner prefers long term. Non-subdivision location with classic hilltop Williamsburg Colonial. Generous rooms. Kitchen with Family Rm + fireplace. Handsome wood floors. Lake with privileges (yearly fee of approx $300 paid by tenant for non-motorized boating, swimming, fishing). 2-car garage. Certified funds reqd. See addendum. Photos are from previous tenancy.
This property is off market, which means it's not currently listed for sale or rent on Zillow. This may be different from what's available on other websites or public sources.
