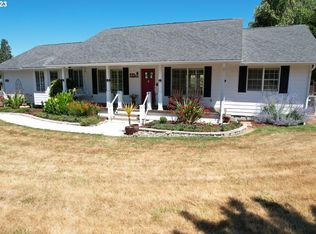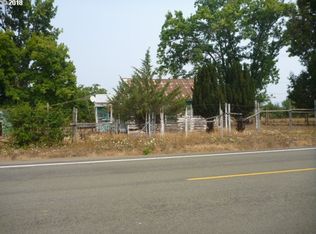Amazing custom-built home, beautiful private setting with pond, orchard, pasture, extensive gardens & vineyard with rare varieties. Live off the land. Become self-sustaining with added canning & preserving kitchen. Granite counters, custom trim & cabinetry, hardwood & tile floors, 9ft ceilings, wheelchair accessible. 2 Master bedroom suites, 2 guest bedrooms, large living & family rooms plus extra bonus living areas. Property borders Sutherlin Creek. Irrigation & pond water from Plat I Reservoir
This property is off market, which means it's not currently listed for sale or rent on Zillow. This may be different from what's available on other websites or public sources.

