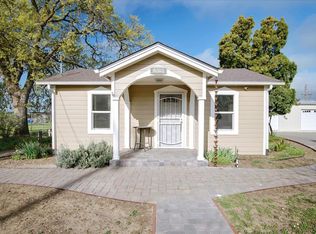Sold for $1,425,000
$1,425,000
1750 Orchard Rd, Hollister, CA 95023
3beds
3,060sqft
Single Family Residence, Residential
Built in 1989
7.5 Acres Lot
$1,464,000 Zestimate®
$466/sqft
$4,219 Estimated rent
Home value
$1,464,000
$1.36M - $1.58M
$4,219/mo
Zestimate® history
Loading...
Owner options
Explore your selling options
What's special
This truly is an amazing property. Beautiful open floor plan. Main level upstairs is 3 bedrooms 3 full baths. Enjoy the Master bedroom suite with private balconies along with a Jacuzzi tub. Additional upstairs bonus room could be used as a media room or a great workout room. Enjoy the beautiful views in every directions from the elevated decks. The lower level has plenty of room for storage. K Line watering system, extra storage tanks, Blue Valve non potable water with 2 1/2 inch line for fire suppression and irrigation. Enclosed shop approx. 2,000 sq feet. MD barn with 8 stall with turnouts, additional stalls that have been converted for storage also.
Approximately 7.5 acres. This is a must see as there are too many improvements to mention.
Zillow last checked: 8 hours ago
Listing updated: June 26, 2024 at 08:32pm
Listed by:
Margaret Kelso 01441067 408-476-9494,
Fireside Realty 408-267-5350
Source: MLSListings Inc,MLS#: ML81900948
Facts & features
Interior
Bedrooms & bathrooms
- Bedrooms: 3
- Bathrooms: 3
- Full bathrooms: 3
Bedroom
- Features: PrimarySuiteRetreat
Bathroom
- Features: ShowerandTub, ShowersoverTubs2plus, TubinPrimaryBedroom
Dining room
- Features: BreakfastBar, DiningAreainLivingRoom
Family room
- Features: KitchenFamilyRoomCombo
Kitchen
- Features: _220VoltOutlet, Pantry
Heating
- Forced Air, Gas, 2 plus Zones, Propane
Cooling
- Central Air, Zoned
Appliances
- Laundry: Inside
Features
- High Ceilings, Wet Bar
- Flooring: Carpet, Hardwood, Tile, Vinyl Linoleum
- Fireplace features: Wood Burning
Interior area
- Total structure area: 3,060
- Total interior livable area: 3,060 sqft
Property
Parking
- Total spaces: 2
- Parking features: Attached, Common, Detached
- Attached garage spaces: 2
Features
- Spa features: Other, Spa/HotTub
Lot
- Size: 7.50 Acres
- Features: Agricultural, Farm Animals Permitted, Level
Details
- Additional structures: MiscellaneousStructures, Barn, Garage, Sheds, StorageFacility
- Parcel number: 016020043
- Zoning: Unknown
- Special conditions: Standard
- Horses can be raised: Yes
- Horse amenities: BarnAmenities, Fenced, Paddocks, Pasture, PoleBarn, RoundPen, Stalls, TrailerStorage
Construction
Type & style
- Home type: SingleFamily
- Architectural style: Contemporary,Ranch
- Property subtype: Single Family Residence, Residential
- Attached to another structure: Yes
Materials
- Foundation: Concrete Perimeter and Slab
- Roof: Metal
Condition
- New construction: No
- Year built: 1989
Utilities & green energy
- Gas: PropaneOnSite
- Sewer: Septic Tank
- Water: Other, Shared Well
- Utilities for property: Propane
Community & neighborhood
Location
- Region: Hollister
Other
Other facts
- Listing agreement: ExclusiveRightToSell
Price history
| Date | Event | Price |
|---|---|---|
| 4/17/2023 | Sold | $1,425,0000%$466/sqft |
Source: | ||
| 9/13/2022 | Listed for sale | $1,425,500$466/sqft |
Source: | ||
| 8/1/2022 | Listing removed | -- |
Source: | ||
| 7/20/2022 | Listed for sale | $1,425,500+62.9%$466/sqft |
Source: | ||
| 1/30/2013 | Sold | $875,000$286/sqft |
Source: Public Record Report a problem | ||
Public tax history
| Year | Property taxes | Tax assessment |
|---|---|---|
| 2025 | $18,039 +1.6% | $1,482,570 +2% |
| 2024 | $17,754 +41% | $1,453,500 +40.3% |
| 2023 | $12,595 +1.9% | $1,035,648 +2% |
Find assessor info on the county website
Neighborhood: 95023
Nearby schools
GreatSchools rating
- 8/10Spring Grove Elementary SchoolGrades: K-8Distance: 2.7 mi
- 6/10Hollister HighGrades: 9-12Distance: 7.9 mi
Schools provided by the listing agent
- District: NorthCountyJointUnionElementary
Source: MLSListings Inc. This data may not be complete. We recommend contacting the local school district to confirm school assignments for this home.
Get a cash offer in 3 minutes
Find out how much your home could sell for in as little as 3 minutes with a no-obligation cash offer.
Estimated market value$1,464,000
Get a cash offer in 3 minutes
Find out how much your home could sell for in as little as 3 minutes with a no-obligation cash offer.
Estimated market value
$1,464,000
