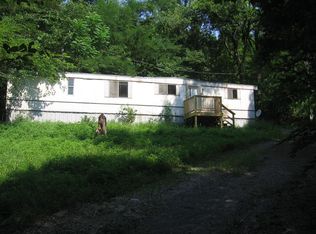Double-Wide on Permanent Foundation. Selling "As-Is". Would Make A Nice Place to Live. Few Repairs will be necessary.<br/><br/>Brokered And Advertised By: Agee & Johnson Realty & Auct.<br/>Listing Agent: Eddie Oliver
This property is off market, which means it's not currently listed for sale or rent on Zillow. This may be different from what's available on other websites or public sources.
