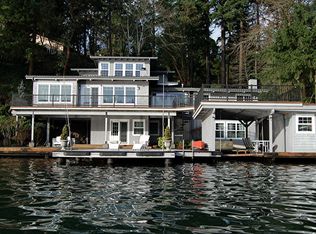Sold
$4,200,000
1750 Northshore Rd, Lake Oswego, OR 97034
3beds
3,302sqft
Residential, Single Family Residence
Built in 1965
0.52 Acres Lot
$4,180,900 Zestimate®
$1,272/sqft
$5,083 Estimated rent
Home value
$4,180,900
$3.93M - $4.43M
$5,083/mo
Zestimate® history
Loading...
Owner options
Explore your selling options
What's special
Expansive Lakefront Property in Lake Oswego. A rare opportunity to own one of the largest parcels on Lake Oswego’s main lake. Set on over half an acre of mature landscaped grounds with 130 feet of private waterfront, this exceptional estate offers a truly immersive lakefront lifestyle. A gated drive and ample guest parking provide both privacy and ease, while towering trees and lush greenery frame the setting. Thoughtfully sited to capture panoramic lake views, the midcentury modern residence features a light filled main level with skylights, a dramatic stone fireplace, and expansive windows that open to a generous deck ideal for soaking in the serene waterfront surroundings. The flexible floor plan includes three bedrooms, an office, and a bonus room, offering a strong foundation for personalization or expansion. A gentle, picturesque path leads to the shoreline, where a dock, boathouse with half bath, and two boat lifts await. There's plenty of room to add an outdoor kitchen or lounge area to further elevate this exceptional lakefront setting. Just minutes by car or boat to the Lake Oswego Farmers Market, restaurants, and downtown amenities, this is a once in a generation offering in one of Oregon’s most sought after communities.
Zillow last checked: 8 hours ago
Listing updated: December 19, 2025 at 02:47am
Listed by:
Steve Kaer 503-699-3980,
Kaer Property Group
Bought with:
OR and WA Non Rmls, NA
Non Rmls Broker
Source: RMLS (OR),MLS#: 24188706
Facts & features
Interior
Bedrooms & bathrooms
- Bedrooms: 3
- Bathrooms: 3
- Full bathrooms: 2
- Partial bathrooms: 1
- Main level bathrooms: 2
Primary bedroom
- Features: Ceiling Fan, Skylight, Double Sinks, High Ceilings, Soaking Tub, Suite, Walkin Closet, Wallto Wall Carpet
- Level: Main
- Area: 195
- Dimensions: 15 x 13
Bedroom 2
- Features: Exterior Entry, Sliding Doors, Wallto Wall Carpet
- Level: Lower
- Area: 209
- Dimensions: 19 x 11
Bedroom 3
- Features: Wallto Wall Carpet
- Level: Lower
- Area: 165
- Dimensions: 15 x 11
Dining room
- Features: Exterior Entry, High Ceilings, Vaulted Ceiling
- Level: Main
- Area: 192
- Dimensions: 16 x 12
Family room
- Features: Exterior Entry, Sliding Doors, Wallto Wall Carpet
- Level: Lower
- Area: 209
- Dimensions: 19 x 11
Kitchen
- Features: Cook Island, Eating Area, Hardwood Floors, Island, Pantry, Patio, Builtin Oven, High Ceilings, Vaulted Ceiling
- Level: Main
- Area: 192
- Width: 12
Living room
- Features: Ceiling Fan, Deck, Fireplace, Sliding Doors, High Ceilings, Vaulted Ceiling, Wallto Wall Carpet
- Level: Main
- Area: 504
- Dimensions: 24 x 21
Heating
- Forced Air, Fireplace(s)
Cooling
- Central Air
Appliances
- Included: Built In Oven, Cooktop, Dishwasher, Free-Standing Refrigerator, Plumbed For Ice Maker, Gas Water Heater
- Laundry: Laundry Room
Features
- Ceiling Fan(s), High Ceilings, Vaulted Ceiling(s), Closet, Sink, Cook Island, Eat-in Kitchen, Kitchen Island, Pantry, Double Vanity, Soaking Tub, Suite, Walk-In Closet(s)
- Flooring: Hardwood, Wall to Wall Carpet, Wood
- Doors: Sliding Doors
- Windows: Skylight(s)
- Number of fireplaces: 2
- Fireplace features: Gas
Interior area
- Total structure area: 3,302
- Total interior livable area: 3,302 sqft
Property
Parking
- Total spaces: 3
- Parking features: Driveway, Off Street, Garage Door Opener, Attached
- Attached garage spaces: 3
- Has uncovered spaces: Yes
Accessibility
- Accessibility features: Garage On Main, Main Floor Bedroom Bath, Accessibility
Features
- Stories: 2
- Patio & porch: Deck, Patio
- Exterior features: Dock, Exterior Entry
- Has view: Yes
- View description: Lake
- Has water view: Yes
- Water view: Lake
- Waterfront features: Lake
- Body of water: Lake Oswego
Lot
- Size: 0.52 Acres
- Dimensions: 23,060 square ft.
- Features: Gated, Private, Secluded, Sloped, SqFt 20000 to Acres1
Details
- Additional structures: BoatHouse, Dock
- Parcel number: 00246424
Construction
Type & style
- Home type: SingleFamily
- Architectural style: Mid Century Modern
- Property subtype: Residential, Single Family Residence
Materials
- Wood Siding
- Roof: Shake
Condition
- Resale
- New construction: No
- Year built: 1965
Utilities & green energy
- Gas: Gas
- Sewer: Public Sewer
- Water: Public
Community & neighborhood
Security
- Security features: Security Gate
Location
- Region: Lake Oswego
HOA & financial
HOA
- Has HOA: Yes
- HOA fee: $3,378 annually
Other
Other facts
- Listing terms: Cash,Conventional
Price history
| Date | Event | Price |
|---|---|---|
| 12/19/2025 | Sold | $4,200,000-6.6%$1,272/sqft |
Source: | ||
| 9/19/2025 | Price change | $4,498,500-4.2%$1,362/sqft |
Source: | ||
| 8/1/2025 | Price change | $4,695,000-1.2%$1,422/sqft |
Source: | ||
| 9/9/2024 | Listed for sale | $4,750,000$1,439/sqft |
Source: | ||
| 8/28/2024 | Pending sale | $4,750,000$1,439/sqft |
Source: | ||
Public tax history
Tax history is unavailable.
Neighborhood: North Shore Country Club
Nearby schools
GreatSchools rating
- 8/10Forest Hills Elementary SchoolGrades: K-5Distance: 0.9 mi
- 6/10Lake Oswego Junior High SchoolGrades: 6-8Distance: 1 mi
- 10/10Lake Oswego Senior High SchoolGrades: 9-12Distance: 1.2 mi
Schools provided by the listing agent
- Elementary: Forest Hills
- Middle: Lake Oswego
- High: Lake Oswego
Source: RMLS (OR). This data may not be complete. We recommend contacting the local school district to confirm school assignments for this home.
Get a cash offer in 3 minutes
Find out how much your home could sell for in as little as 3 minutes with a no-obligation cash offer.
Estimated market value$4,180,900
Get a cash offer in 3 minutes
Find out how much your home could sell for in as little as 3 minutes with a no-obligation cash offer.
Estimated market value
$4,180,900
