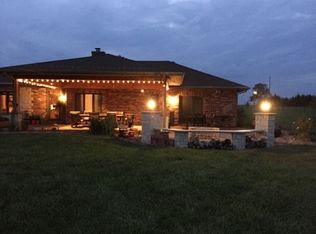Sold on 03/14/25
Price Unknown
1750 NE 54th St, Topeka, KS 66617
5beds
2,936sqft
Single Family Residence, Residential
Built in 1985
1.34 Acres Lot
$355,200 Zestimate®
$--/sqft
$2,658 Estimated rent
Home value
$355,200
$302,000 - $416,000
$2,658/mo
Zestimate® history
Loading...
Owner options
Explore your selling options
What's special
Seaman raised ranch with 40X30 outbuilding has all kinds of space and the 1.34 acres is surrounded by trees giving the feel of seclusion. Move-in ready with stunning newer interior and exterior! This 5 bedroom, 2.5 bath home has newer flooring, interior/exterior paint, lighting, kitchen and bathrooms upgraded, newer roof, siding and more make this home the one you want to see! Seller holds a real estate license in KS. Property selling "As Is".
Zillow last checked: 8 hours ago
Listing updated: March 14, 2025 at 08:46am
Listed by:
Sally Brooke 785-554-4092,
Coldwell Banker American Home
Bought with:
Megan Geis, 00235854
Genesis, LLC, Realtors
Source: Sunflower AOR,MLS#: 237477
Facts & features
Interior
Bedrooms & bathrooms
- Bedrooms: 5
- Bathrooms: 3
- Full bathrooms: 2
- 1/2 bathrooms: 1
Primary bedroom
- Level: Main
- Area: 143.38
- Dimensions: 13.4X10.7
Bedroom 2
- Level: Main
- Area: 141.24
- Dimensions: 13.2X10.7
Bedroom 3
- Level: Main
- Area: 117.7
- Dimensions: 11X10.7
Bedroom 4
- Level: Main
- Area: 123.05
- Dimensions: 11.5X10.7
Other
- Level: Basement
- Area: 196.8
- Dimensions: 20.5X9.6
Dining room
- Level: Main
- Area: 127.6
- Dimensions: 11.6X11
Kitchen
- Level: Main
- Area: 185.73
- Dimensions: 15.1X12.3
Laundry
- Level: Basement
- Dimensions: 12.3
Living room
- Level: Main
- Area: 248.24
- Dimensions: 21.4X11.6
Recreation room
- Level: Basement
- Area: 262.26
- Dimensions: 18.6X14.1
Heating
- Natural Gas
Cooling
- Central Air
Appliances
- Included: Gas Range, Microwave, Dishwasher, Refrigerator
- Laundry: Main Level, In Basement, Separate Room
Features
- Sheetrock
- Flooring: Vinyl, Carpet
- Doors: Storm Door(s)
- Basement: Partial,Partially Finished,Daylight
- Has fireplace: No
Interior area
- Total structure area: 2,936
- Total interior livable area: 2,936 sqft
- Finished area above ground: 1,720
- Finished area below ground: 1,216
Property
Parking
- Total spaces: 4
- Parking features: Attached, Detached, Extra Parking
- Attached garage spaces: 4
Features
- Patio & porch: Deck
- Fencing: Partial
Lot
- Size: 1.34 Acres
- Features: Wooded
Details
- Additional structures: Outbuilding
- Parcel number: R866
- Special conditions: Standard,Arm's Length
Construction
Type & style
- Home type: SingleFamily
- Architectural style: Raised Ranch
- Property subtype: Single Family Residence, Residential
Materials
- Roof: Composition
Condition
- Year built: 1985
Utilities & green energy
- Water: Rural Water
Community & neighborhood
Location
- Region: Topeka
- Subdivision: Not Subdivided
Price history
| Date | Event | Price |
|---|---|---|
| 3/14/2025 | Sold | -- |
Source: | ||
| 2/11/2025 | Listed for sale | $349,763$119/sqft |
Source: | ||
| 2/11/2025 | Pending sale | $349,763$119/sqft |
Source: | ||
| 2/11/2025 | Contingent | $349,763$119/sqft |
Source: | ||
| 2/3/2025 | Price change | $349,763-2.8%$119/sqft |
Source: | ||
Public tax history
| Year | Property taxes | Tax assessment |
|---|---|---|
| 2025 | -- | $40,004 |
| 2024 | $5,106 +3.6% | $40,004 +3.5% |
| 2023 | $4,931 +123.9% | $38,652 +121.9% |
Find assessor info on the county website
Neighborhood: 66617
Nearby schools
GreatSchools rating
- 6/10North FairviewGrades: K-6Distance: 1.9 mi
- 5/10Seaman Middle SchoolGrades: 7-8Distance: 2.7 mi
- 6/10Seaman High SchoolGrades: 9-12Distance: 3.2 mi
Schools provided by the listing agent
- Elementary: North Fairview Elementary School/USD 345
- Middle: Seaman Middle School/USD 345
- High: Seaman High School/USD 345
Source: Sunflower AOR. This data may not be complete. We recommend contacting the local school district to confirm school assignments for this home.
