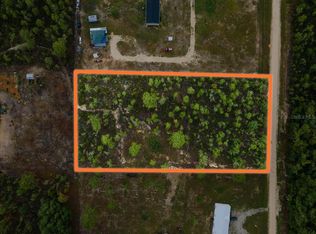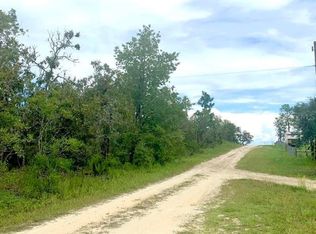Sold for $277,000 on 07/24/25
$277,000
1750 NE 154th Ave, Williston, FL 32696
4beds
2,356sqft
Manufactured Home, Single Family Residence
Built in 2007
2 Acres Lot
$272,800 Zestimate®
$118/sqft
$2,515 Estimated rent
Home value
$272,800
$199,000 - $374,000
$2,515/mo
Zestimate® history
Loading...
Owner options
Explore your selling options
What's special
Massive property in Williston, Florida! This Double-Wide Mobile Home has 4 Bedrooms, 3 Bathrooms, and measures approximately 2356 SQFT on 2 Acres. It has a 2023 Metal Roof with a Wood Fireplace, a 2022 5-ton AC, a 2022 Septic Tank and Well, a 50-gallon Water heater, and is Fully Fenced and Crossed Fenced. It has a 12x20 Metal Shed. New baseboards, new solid floors, and stainless-steel appliances and cabinetry. The ample master bedroom has a walk-in closet, dual sinks, and a large bathtub. This is a split floor plan where the other 3 ample bedrooms with big closets are on the other side, and one room has a bathroom. This property has a formal dining room, a living room, and a laundry room with a washer and dryer. There is Plenty of space for privacy, outbuildings for your toys, a barn full of animals, or a swimming pool. It is Not in a flood zone, has No HOA, and has No restrictions. Is a terrific home! Located within minutes of shopping, dining, medical facilities, main highways, and schools. Only 25 miles to the World Equestrian Center, Ocala, and Gainesville. Financing is available.
Zillow last checked: 8 hours ago
Listing updated: July 24, 2025 at 12:02pm
Listed by:
Carol Villani 347-245-2245,
Plantation Realty, Inc.
Bought with:
Lake Sumter Member
Realtor Association of Lake Sumter Member
Lake Sumter Member
Realtor Association of Lake Sumter Member
Source: Realtors Association of Citrus County,MLS#: 843835 Originating MLS: Realtors Association of Citrus County
Originating MLS: Realtors Association of Citrus County
Facts & features
Interior
Bedrooms & bathrooms
- Bedrooms: 4
- Bathrooms: 3
- Full bathrooms: 3
Primary bedroom
- Description: Flooring: Vinyl
- Features: Separate/Formal Dining Room, Dual Sinks, En Suite Bathroom, High Ceilings, Hot Tub/Spa, Stall Shower, Walk-In Closet(s), Primary Suite
- Level: Main
- Dimensions: 15.00 x 15.50
Bedroom
- Description: Flooring: Carpet
- Features: High Ceilings
- Level: Main
- Dimensions: 15.00 x 11.50
Bedroom
- Description: Flooring: Carpet
- Features: En Suite Bathroom, High Ceilings
- Level: Main
- Dimensions: 15.00 x 14.00
Bedroom
- Description: Flooring: Carpet
- Features: High Ceilings
- Level: Main
- Dimensions: 11.00 x 5.80
Bathroom
- Features: En Suite Bathroom, Stall Shower
- Level: Main
- Dimensions: 9.00 x 6.00
Bathroom
- Features: En Suite Bathroom, Stall Shower
- Level: Main
- Dimensions: 6.00 x 8.00
Dining room
- Description: Flooring: Vinyl
- Features: Separate/Formal Dining Room, High Ceilings
- Level: Main
- Dimensions: 15.00 x 10.00
Family room
- Features: Ceiling Fan(s), Fireplace, High Ceilings
- Level: Main
- Dimensions: 18.00 x 15.00
Kitchen
- Description: Flooring: Vinyl
- Features: High Ceilings
- Level: Main
- Dimensions: 15.00 x 14.00
Laundry
- Description: Flooring: Vinyl
- Features: High Ceilings
- Level: Main
- Dimensions: 9.00 x 8.00
Living room
- Description: Flooring: Vinyl
- Features: Separate/Formal Dining Room, High Ceilings
- Level: Main
- Dimensions: 15.00 x 20.00
Heating
- Heat Pump
Cooling
- Central Air, Electric
Appliances
- Included: Built-In Oven, Dryer, Dishwasher, Electric Cooktop, Electric Oven, Electric Range, Microwave, Refrigerator, Washer
- Laundry: Laundry - Living Area, In Unit
Features
- Dual Sinks, Fireplace, Garden Tub/Roman Tub, Main Level Primary, Primary Suite, Open Floorplan, Split Bedrooms, Shower Only, Solid Surface Counters, Separate Shower, Updated Kitchen, Walk-In Closet(s), Wood Cabinets
- Flooring: Luxury Vinyl Plank
- Has fireplace: Yes
- Fireplace features: Gas
Interior area
- Total structure area: 2,356
- Total interior livable area: 2,356 sqft
Property
Parking
- Parking features: Parking Lot, Private, Parking Space(s)
Features
- Levels: One,Multi/Split
- Stories: 1
- Exterior features: Landscaping, Room For Pool
- Pool features: None
- Fencing: Cross Fenced,Yard Fenced
Lot
- Size: 2 Acres
- Features: Acreage, Cleared, Pasture, Rectangular, Trees
Details
- Additional structures: Shed(s), Storage, Workshop
- Parcel number: 0632401000
- Zoning: A1
- Special conditions: Standard,Listed As-Is
Construction
Type & style
- Home type: MobileManufactured
- Architectural style: Mobile Home,One Story,Split Level
- Property subtype: Manufactured Home, Single Family Residence
Materials
- Manufactured
- Roof: Metal
Condition
- New construction: No
- Year built: 2007
Details
- Warranty included: Yes
Utilities & green energy
- Sewer: Septic Tank
- Water: Well
Community & neighborhood
Community
- Community features: Clubhouse, Kitchen Facilities, Laundry Facilities, Restaurant, Storage Facilities, Shopping, Putting Green
Location
- Region: Williston
- Subdivision: Not on List
Other
Other facts
- Body type: Double Wide
- Listing terms: Cash,Conventional,VA Loan
Price history
| Date | Event | Price |
|---|---|---|
| 7/24/2025 | Sold | $277,000$118/sqft |
Source: | ||
| 6/20/2025 | Contingent | $277,000$118/sqft |
Source: My State MLS #11472989 | ||
| 6/19/2025 | Pending sale | $277,000$118/sqft |
Source: | ||
| 4/10/2025 | Listed for sale | $277,000-0.7%$118/sqft |
Source: | ||
| 10/13/2024 | Listing removed | $279,000-3.5%$118/sqft |
Source: | ||
Public tax history
| Year | Property taxes | Tax assessment |
|---|---|---|
| 2024 | $2,693 -1.7% | $206,598 +3% |
| 2023 | $2,741 +1169.4% | $200,581 +1419.6% |
| 2022 | $216 +11.6% | $13,200 +10% |
Find assessor info on the county website
Neighborhood: 32696
Nearby schools
GreatSchools rating
- NAJoyce M. Bullock Elementary SchoolGrades: PK-2Distance: 4.3 mi
- 4/10Williston High SchoolGrades: 6-12Distance: 4 mi
- 4/10Williston Elementary SchoolGrades: 3-5Distance: 4.4 mi

